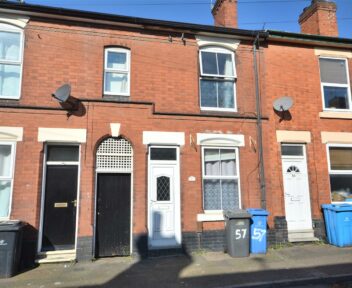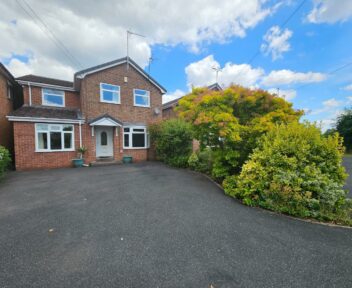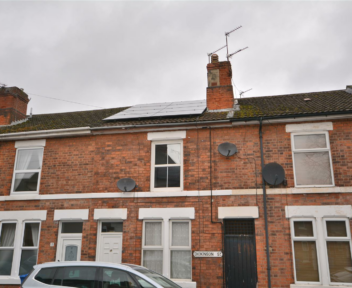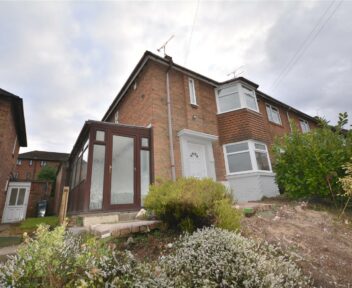To Let
55 Grange Road, Langley Country Park, Derby, DE22 4NX
PCM
£895
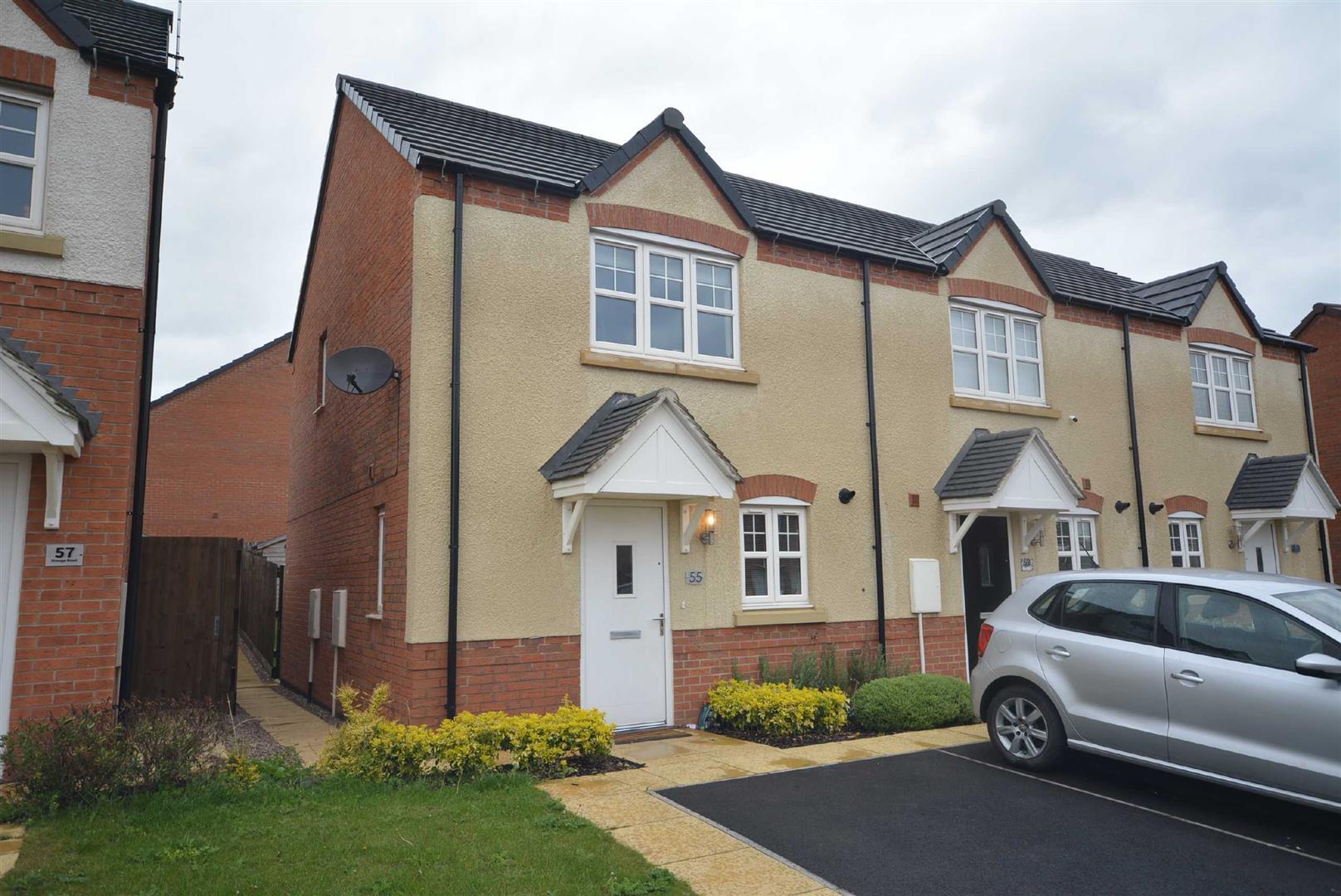
Key features
- Gas fired central heating
- UPVC double glazing
- Open plan living dining room
- Well-appointed kitchen with a range of appliances
- Two double bedrooms to the first floor
- Well-appointed family bathroom
- Off-street car standing for one vehicle
- Enclosed rear garden
- LET & MANAGED BY SCARGILL MANN & CO
About the property
A modern, two bedroom semi-detached, enjoying a favoured location within easy reach of local amenities with gas fired central heating, UPVC double glazing, entrance hall, guest cloakroom, open plan living dining room, well-appointed kitchen with a range of appliances, two double bedrooms to the first floor, well-appointed family bathroom. Off-street car standing for one vehicle. Enclosed rear garden
Ecclesbourne School Catchment. Available from 16th June
General Information
An internal inspection is highly recommended, as this well present two double bedroom semi-detached property offers up to date living accommodation with the added benefit of gas fired central heating and UPVC double glazing.
.
Internally, the tastefully decorated accommodation briefly comprises, entrance hall, guest cloakroom, open plan living dining room, well-appointed kitchen with a range of integral appliances, principal bedroom to the first floor with built-in wardrobes, further double bedroom and a well-appointed family bathroom with full suite and shower over the bath.
..
To the rear of the property, is an enclosed garden enjoying a degree of privacy.
...
A driveway to the front provide off-street car standing for one vehicle.
Location
...
The property benefits from being within Ecclesbourne School catchment and is set amid attractive open countryside providing pleasant walks. A further range of amenities can be found in neighbouring Mickleover and Derby city centre and there is also a Co-op supermarket on the estate itself. The property also gives easy access to Derby University, The Royal Derby Hospital and excellent transport links.
Accommodation
On The Ground Floor
Entrance Hall
With wood grain effect laminate flooring, central heating radiator and doorway leads to:-
Guest Cloakroom
With a continuation of the wood grain effect flooring, low flush w.c, pedestal wash hand basin, central heating radiator and obscure UPVC double glazed window to the side.
Kitchen
2.62 x 1.95 (8'7" x 6'4")
With a range of fitted base, wall and drawer units all matching contemporary cupboard and drawer fronts, marble effect laminated work surfaces with matching up-stands, inset 1½ basin stainless steel sink unit and draining board, built-in four ring gas hob with stainless steel extractor hood over, integral electric fan assisted oven and other integrated appliances include: refriegrator, freezer, dishwasher and automatic washing machine/tumble dryer, continuation of the wood grain laminate flooring and recessed spot lighting and UPVC double glazed window to front. Doorway from the hall leads to:-
Open Plan Living Dining Room
4.42 x 4.24 (14'6" x 13'10")
With a continuation of the wood grain effect flooring, two central heating radiators, ample dining space, useful under stairs storage cupboard and UPVC double glazed double doors provide access to the rear garden.
To The First Floor
Landing
With obscure UPVC double glazed window to the side and doorway leads to:-
Bedroom One
3.81 x 3.56 (12'5" x 11'8")
With built-in wardrobes with sliding mirrored doors, central heating radiator over stairs storage cupboard and UPVC double glazed window to the front.
Bedroom Two
3.39 x 2.39 (11'1" x 7'10")
With central heating radiator and UPVC double glazed window to the rear.
Well-appointed Bathroom
With full suite comprising, low flush w.c., pedestal wash hand basin, panelled bath with shower screen and thermostatic mixer shower, complementary ceramic floor and wall tiling, central heating radiator, recessed spot lighting and obscure UPVC double glazed window to the rear.
Outside & Gardens
.....
Directly to the rear of the property, is an enclosed garden with patio area and timber garden shed.
......
The property is set back from the road behind a low maintenance foregarden with adjacent driveway providing off-street car standing.
Directional Note
.......
The approach from Derby is via A52 Ashbourne Road. At the A38 roundabout continue straight ahead onto the A52 and proceed towards Ashbourne. At the traffic lights turn left onto Radbourne Lane. Turn right at the traffic island into Langley Country Park, at the junction turn left and take the first left again into Grange Road, where the property is situated on the right hand side.
Specific Requirements
The property is to be let unfurnished. Strictly employed only. No smokers. Available from 16th June
Property Reservation Fee
One week holding deposit to be taken at the point of application, this will then be put towards your deposit on the day you move in.
Deposit
5 Weeks Rent.
Viewing
By prior appointment through Scargill Mann & Co on 01332 206620.
Additional Information
Rent: £895 pcm
Holding Deposit: £206 (1 Week taken on application)
Security Deposit: £1030 (5 Weeks)
Council Tax Band: – B - Amber Valley
EPC Rating: B
Property construction: Brick & Tile
Parking: Driveway
Electricity supply: MAINS –
Gas Supply: Mains
Water supply: MAINS - Severn Trent
Sewerage: MAINS
Heating: Gas Central heating
Broadband type: BT Openreach, please check Ofcom website.
Similar properties to rent

How much is your home worth?
Ready to make your first move? It all starts with your free valuation – get in touch with us today to request a valuation.
Looking for mortgage advice?
Scargill Mann & Co provides an individual and confidential service with regard to mortgages and general financial planning from each of our branches.







