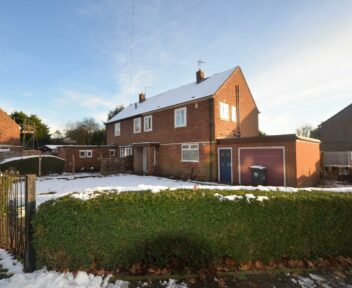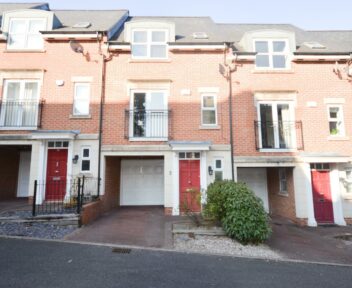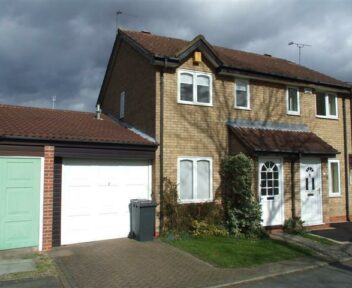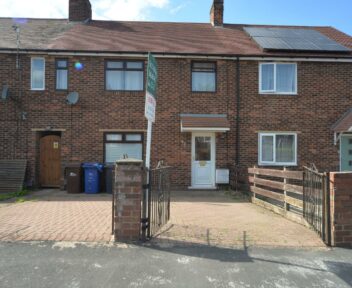For Sale
28 Sealey Close, Willington, Derby, DE65 6EP
Price
£195,000
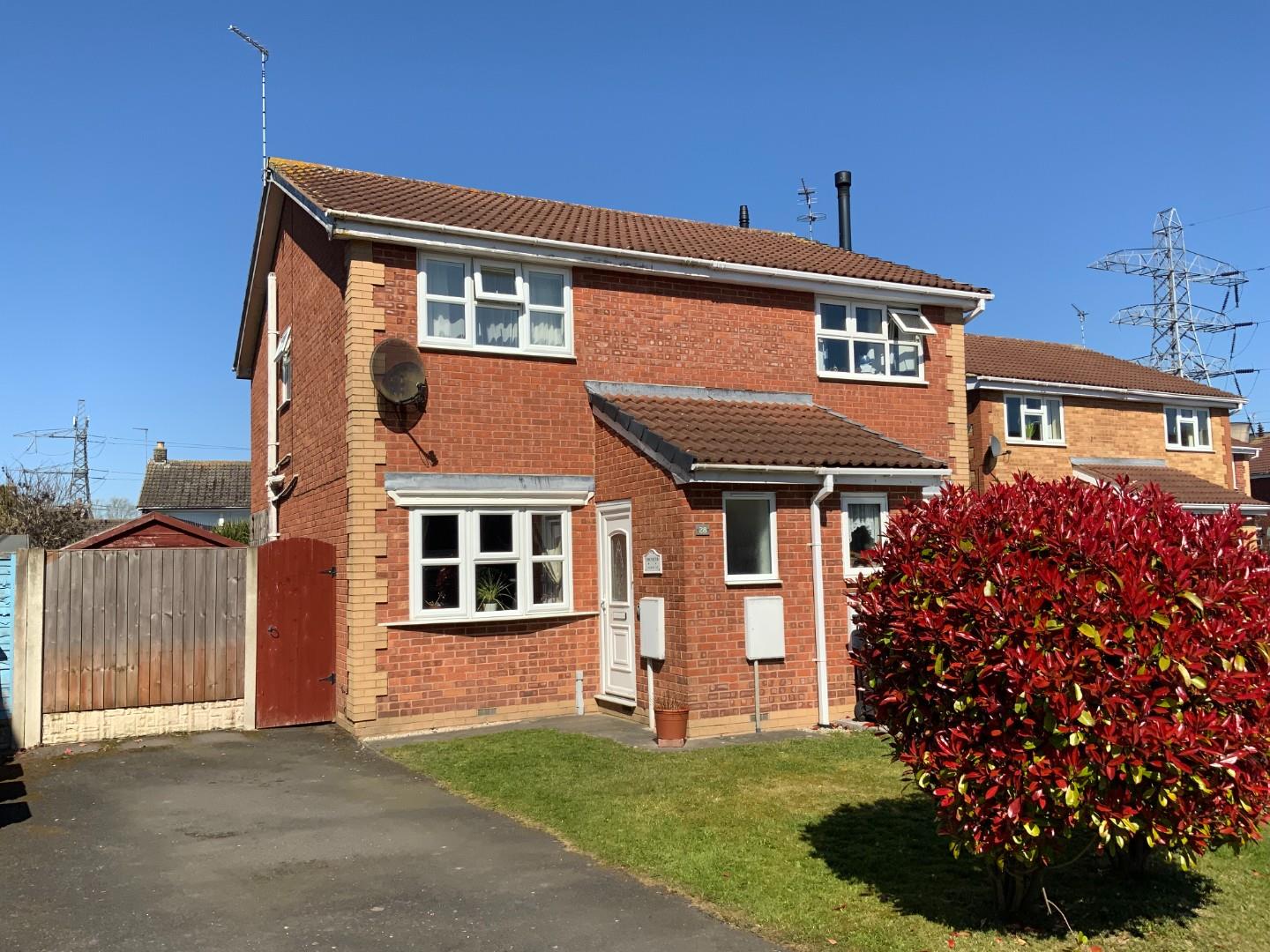
Key features
- IDEAL FOR FIRST TIME BUYER
- GAS CENTRAL HEATING
- PATIO DOOR OUT TO THE GARDEN
- EASY ACCESS TO M1, A38 & A50
- UPVC DOUBLE GLAZED WINDOWS
- DRIVEWAY FOR TWO CARS
- ENCLOSED, GOOD SIZE REAR GARDEN
- VIEWING RECOMMENDED
- CALL TODAY TO BOOK
- FREEHOLD TAX BAND B EPC TBC
About the property
Ideal FIRST HOME/SINGLE PERSON set in a cul-de-sac within the Village of Willington, providing easy access to the A38, M1, A50, Burton-on-Trent, Ashbourne and Derby. With OFF ROAD PARKING and an ENCLOSED GARDEN, this will be attractive to many. UPVC Double Glazed Windows and Gas Central Heating.
General Information
The Property
Ideal FIRST HOME/SINGLE PERSON set in a cul-de-sac within the Village of Willington, providing easy access to the A38, M1, A50, Burton-on-Trent, Ashbourne and Derby. With OFF ROAD PARKING and an ENCLOSED GARDEN, this will be attractive to many. UPVC Double Glazed Windows and Gas Central Heating.
Accommodation
Ground Floor
Half glazed PVC door with double glazed unit to
Entrance
Entrance with storage that offers a window to the front elevation.
Sitting Room
3.58m x 4.57m (11'8" x 14'11")
UPVC double glazed bow window to the front elevation, central heating radiator and stairs off to the first floor.
Dining Kitchen
3.58m x 3.00m (11'8" x 9'10")
Fitted with a range of high and low level units with roll top worksurface and inset stainless steel sink and drainer. Walls finished with splashback wall tiles, plumbing for automatic washing machine and gas cooker point with extractor hood over. UPVC double glazed window to the rear elevation, sliding patio door and window leading out onto the rear garden, central heating radiator and wall mounted Worcester Gas boiler.
First Floor
Landing
With access into roof space, central heating radiator and airing cupboard off housing hot water cylinder, shelf over.
Bedroom One
3.58m x 3m (11'8" x 9'10")
Recessed mirror fronted double wardrobe, UPVC double glazed window overlooking the rear garden and central heating radiator.
Bedroom Two
3.58m max x 2.69m (11'8" max x 8'9")
Built-in double wardrobe with storage and shelving. UPVC double glazed window to the front elevation and central heating radiator.
Bathroom
Comprises coloured suite to include low level WC pedestal wash and basin and panel bath with mixer taps and power shower over. Walls finished with splashback wall tiles, UPVC double glazed window to the side elevation, central heating radiator and built-in cupboard.
Outside
To the front elevation is a lawn garden, paved path and some established shrubs. Tarmacadam driveway providing off-road parking for several cars. To the rear of the property is a shaped Lawned garden with well stock herbaceous borders, paved terrace to the side with timber shed, paved patio from the sliding doors of the dining kitchen. Outside tap.
Tenure
FREEHOLD - Our client advises us that the property is freehold. Should you proceed with the purchase of this property this must be verified by your solicitor.
Council Tax Band
South Derbyshire District Council - Band B
Construction
Standard Brick Construction
Agents Notes
If you have accessibility needs please contact the office before viewing this property.
Current Utility Suppliers
Gas
Electric
Water - Mains South Staffs Water
Sewage - Mains
Broadband supplier
Broad Band Speeds
https://checker.ofcom.org.uk/en-gb/broadband-coverage
Flood Defence
We advise all potential buyers to ensure they have read the environmental website regarding flood defence in the area.
https://www.gov.uk/check-long-term-flood-risk
https://www.gov.uk/government/organisations
/environment-agency
http://www.gov.uk/
Schools
https://www.staffordshire.gov.uk/Education/
Schoolsandcolleges/Find-a-school.aspx
https://www.derbyshire.gov.uk/education
/schools/school-places
ormal-area-school-search
/find-your-normal-area-school.aspx
http://www.derbyshire.gov.uk/
Condition Of Sale
These particulars are thought to be materially correct though their accuracy is not guaranteed and they do not form part of a contract. All measurements are estimates. All electrical and gas appliances included in these particulars have not been tested. We would strongly recommend that any intending purchaser should arrange for them to be tested by an independent expert prior to purchasing. No warranty or guarantee is given nor implied against any fixtures and fittings included in these sales particulars.
Viewing
Strictly by appointment through Scargill Mann & Co (ACB/JLW 04/2024) A
Similar properties for sale

How much is your home worth?
Ready to make your first move? It all starts with your free valuation – get in touch with us today to request a valuation.
Looking for mortgage advice?
Scargill Mann & Co provides an individual and confidential service with regard to mortgages and general financial planning from each of our branches.









