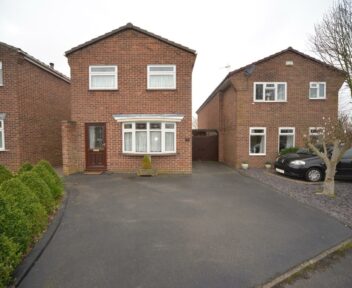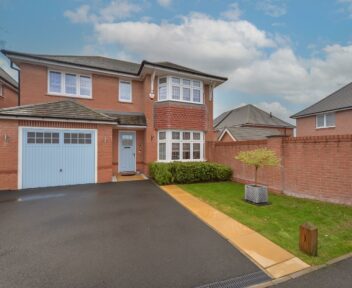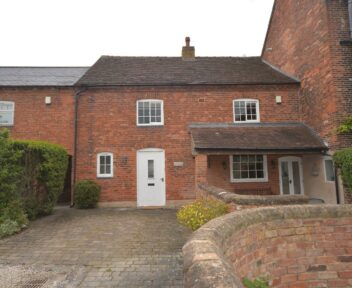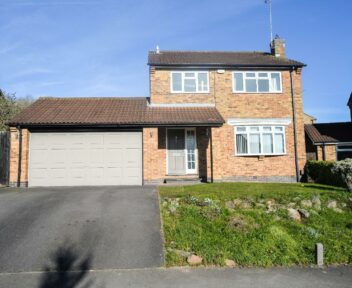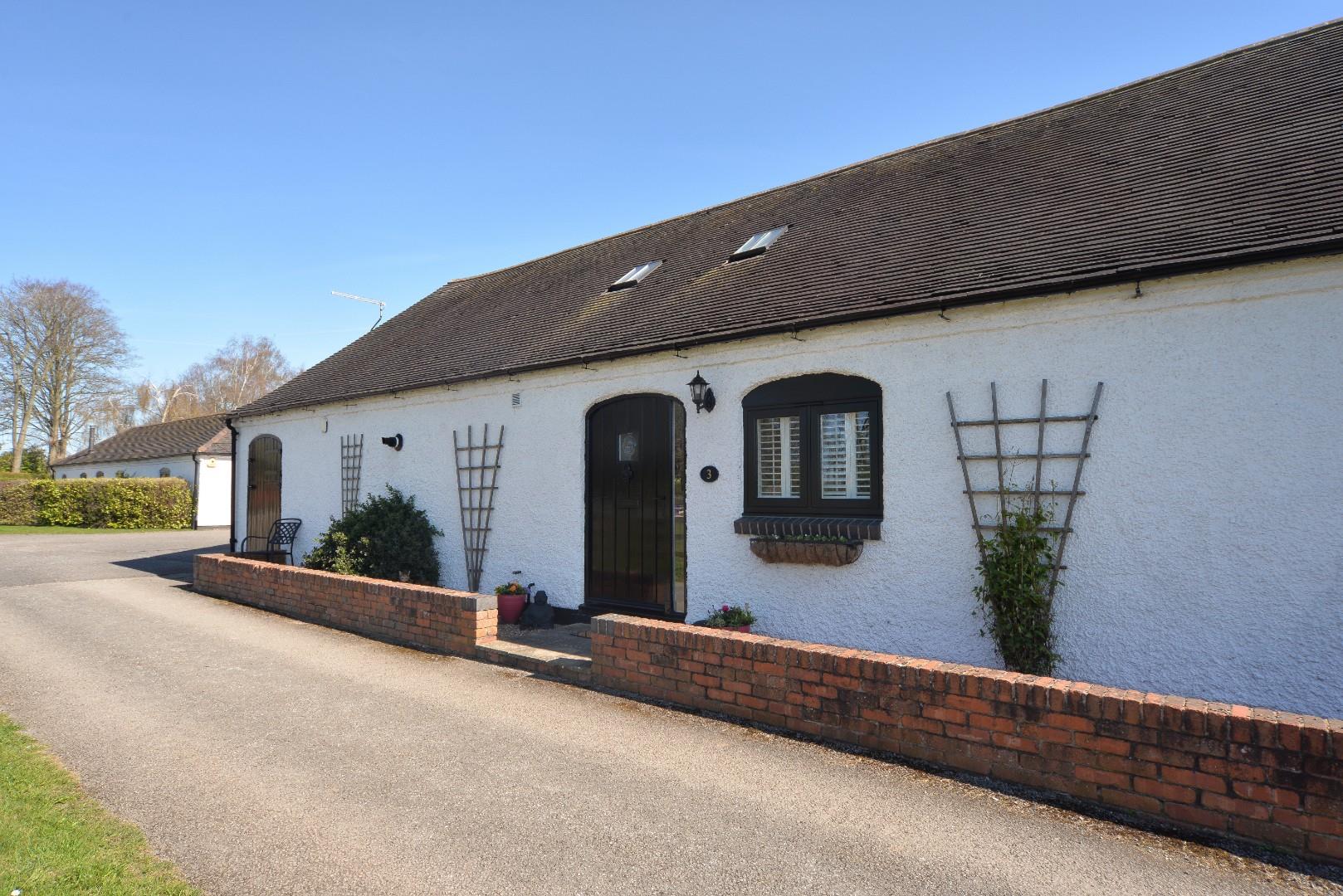For Sale
3 The Stables, Hargate House Farm, Egginton Road, Hilton, Derby, DE65 5FJ
Price
£395,000
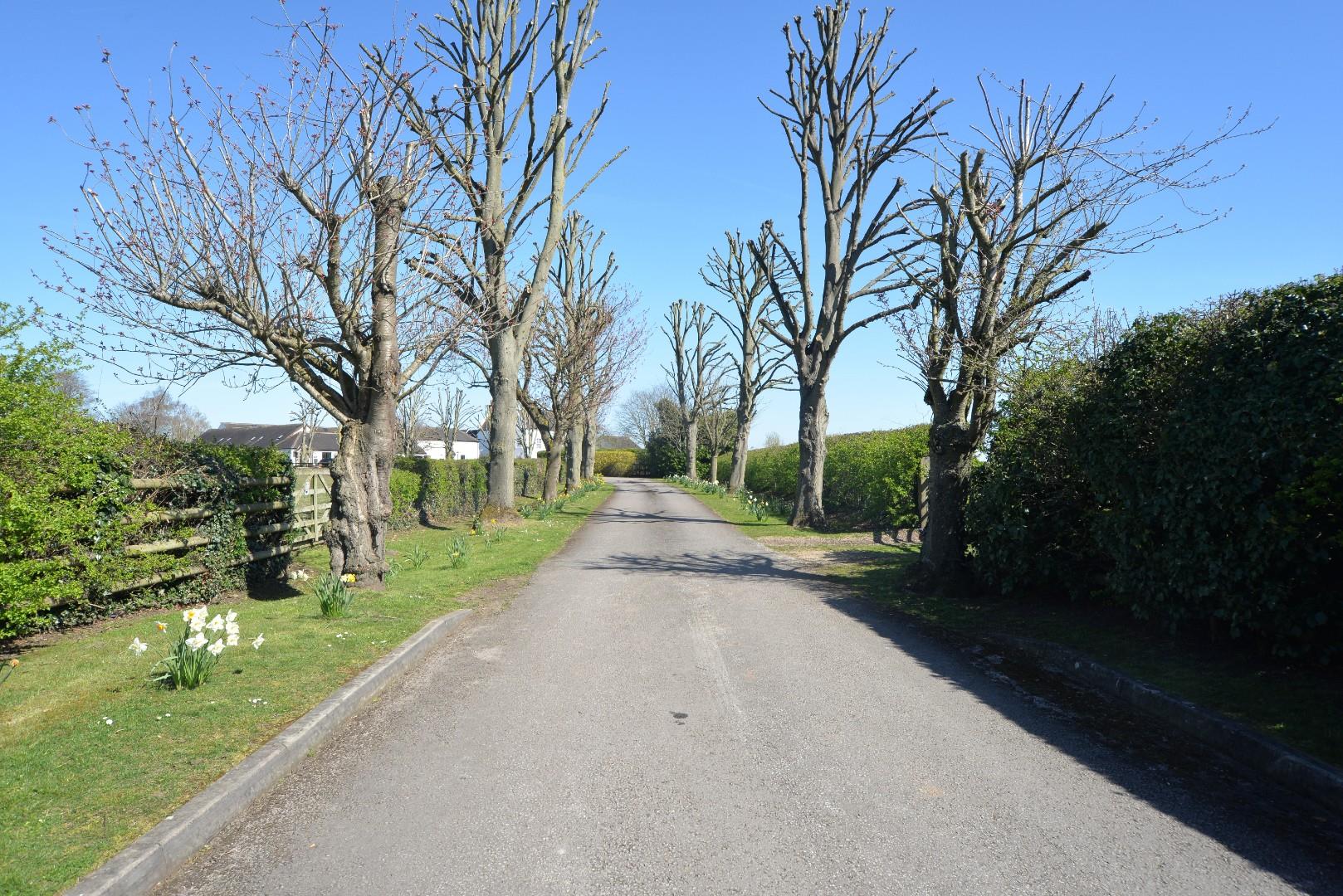
Key features
- LOVELY GATED DEVELOPMENT
- SINGLE STOREY BARN CONVERSION
- LOTS OF CHARACTER AND CHARM
- EN SUITE AND BATHROOM
- TWO DOUBLE BEDROOMS AND OCCASIONAL MEZZANINE BEDROOM
- MODERN FITTED BREAKFAST KITCHEN
- ATTRACTIVE LOUNGE WITH FRENCH DOORS AND MEZZANINE FLOOR
- GARAGE, GARDENS
- AMPLE COMMUNAL PARKING
About the property
SCARGILL MANN AND CO BRING TO THE OPEN MARKET THIS ATTRACTIVE SINGLE STOREY TWO BEDROOM BARN CONVERSION WITHIN A GATED DEVELOPMENT
General Information
The Property
Sitting attractively within a select gated development on Egginton Road in Hilton, is this charming single-storey barn conversion offering a delightful blend of character and modern living. The property boasts a wealth of features, including traditional latch doors and exposed beams, which enhance its rustic charm.
Upon entering, you are greeted by a welcoming hallway that leads to a superb lounge. This spacious area features two sets of French doors leading out into the rear garden, a mezzanine floor, providing versatility for use as an office or an occasional bedroom for guests when entertaining. The modern fitted kitchen is well-equipped, with a door out into the garden.
The further accommodation comprises two lovely double bedrooms, one of which benefits from an en suite shower room, while a separate bathroom serves the other. This thoughtful layout ensures comfort and privacy for all residents.
Outside, the property features a low-maintenance rear garden, complete with patio areas that are perfect for al fresco dining or simply enjoying the tranquil surroundings. The attractive frontage has views over a paddock.
Additionally, the property includes a garage, along with ample communal parking for guests. This barn conversion is not just a home; it is a lifestyle choice, offering a unique living experience in a picturesque setting. Whether you are looking to downsize or seeking a peaceful retreat, this property is sure to impress.
LOCATION
Hargate Farm sits on the edge of Hilton and offers access to the villages facilities, with doctors, pharmacy, convenience stores, and supermarket. There is excellent access to the A50 and A38 for further onwards travel to Derby, Nottingham, Leicester, Stoke on Trent and Birimingham
Accommodation
Entrance door opening through to a lovely light and airy L shaped hallway.
Hallway
4.07m x 1.38m x 1.13m x 3.25m (13'4" x 4'6" x 3'8" x 10'7")
Having attractive wood effect flooring, full height ceiling with Velux windows, latch doors leading off to all rooms with a further double cupboard off the hallway ideal for shoes and boots.
Attractive Sitting Room
4.93m to the french doors x 6m (16'2" to the french doors x 19'8")
This attractive spacious room has two sets of French doors that lead out on to the rear garden, attractive wood effect flooring, there is a feature brick fire surround, with quarry tiled hearth, beautiful exposed beams to ceiling and the lovely feature of this room is a spiral staircase that leads up to a mezzanine floor ideal for use as an occasional bedroom or study area.
Mezzanine Floor
3.34m beam to back wall x 3.58m width (10'11" beam to back wall x 11'8" width)
There is a Velux window, original wood flooring, ceiling light point and eaves storage area, a Velux window adds further natural daylight.
Farmhouse Kitchen
3.22m x 3.86m to french doors (10'6" x 12'7" to french doors)
Is fitted with a modern range of shaker style base cupboards and drawers with matching eye line cabinets, there are granite worktops with up stands, of which the granite worktops incorporate a four ring electric induction hob and composite sink with Quooker tap over, integrated appliances include a oven, fridge, dishwasher and there is space for a washing machine, The kitchen is further complimented by a granite breakfast bar, there is a radiator, French doors leading out onto the rear patio and Velux window.
Bedroom One
3.28m to the window x 3.42m (10'9" to the window x 11'2")
Doors open and there is a small step down into the bedroom which has a window out to the rear garden, ceiling light point, radiator and is fitted with a range of attractive pine built in wardrobes with dressing unit and over head cabinets and a latch door opening through to the ensuite shower room.
Ensuite Shower Room
1.16m width x 2.95m to rear of shower (3'9" width x 9'8" to rear of shower)
A large fully tiled shower enclosure with glazed screen, pedestal hand wash basin and W.C., there are attractive tiled surrounds, ceiling light point, further wood panelling and heated chrome towel rail.
Bedroom Two
3.15m to window x 3.43m to back wall (10'4" to window x 11'3" to back wall)
A slight step down into the bedroom and has a shaped window to the front aspect with plantation shutters, radiator and ceiling light point.
Bathroom
1.97m x 2.58m door to wall (6'5" x 8'5" door to wall)
Is equipped with a fully tiled shower enclosure, pedestal hand wash basin, W.C., tiled surrounds, heated chrome towel rail, exposed beams to ceiling and a Velux window.
Outside
Secure electric gates open up onto a shared driveway through the development, there is ample communal parking with a drive leading to a garage, a gate gives access into the low maintenance and attractive rear garden which is predominantly laid to pavers with gravel borders, further patio, greenhouse, shed and an ideal place to enjoy the days sunshine.
Agents Notes
If you have accessibility needs please contact the office before viewing this property.
Tenure
FREEHOLD - Our client advises us that the property is freehold. Should you proceed with the purchase of this property this must be verified by your solicitor.
Council Tax Band
South Derbyshire District Council - Band D
Construction
Standard Brick Construction
Current Utility Suppliers
Electric - UW
Oil
Water - Mains - South Staffs
Sewage - Mains - South Staffs
Broadband supplier - EE
Flood Defence
We advise all potential buyers to ensure they have read the environmental website regarding flood defence in the area.
https://www.gov.uk/check-long-term-flood-risk
https://www.gov.uk/government/organisations
/environment-agency
http://www.gov.uk/
Broad Band Speeds
https://checker.ofcom.org.uk/en-gb/broadband-coverage
Schools
https://www.staffordshire.gov.uk/Education/
Schoolsandcolleges/Find-a-school.aspx
https://www.derbyshire.gov.uk/education
/schools/school-places
ormal-area-school-search
/find-your-normal-area-school.aspx
http://www.derbyshire.gov.uk/
Condition Of Sale
These particulars are thought to be materially correct though their accuracy is not guaranteed and they do not form part of a contract. All measurements are estimates. All electrical and gas appliances included in these particulars have not been tested. We would strongly recommend that any intending purchaser should arrange for them to be tested by an independent expert prior to purchasing. No warranty or guarantee is given nor implied against any fixtures and fittings included in these sales particulars.
Viewing
Strictly by appointment through Scargill Mann & Co (ACB/JLW 04/2024) A
Similar properties for sale
The Cottage, 1, Daleacre Court, Main Street, Lockington, Derby, DE74 2AB
Price:
£425,000

How much is your home worth?
Ready to make your first move? It all starts with your free valuation – get in touch with us today to request a valuation.
Looking for mortgage advice?
Scargill Mann & Co provides an individual and confidential service with regard to mortgages and general financial planning from each of our branches.




























