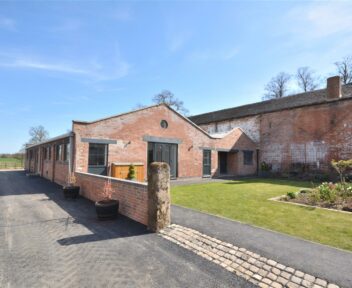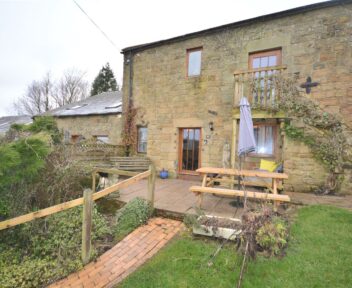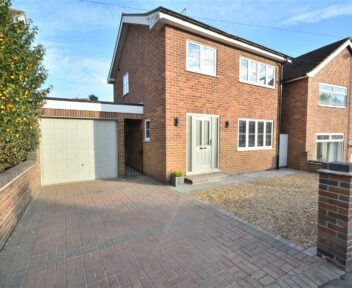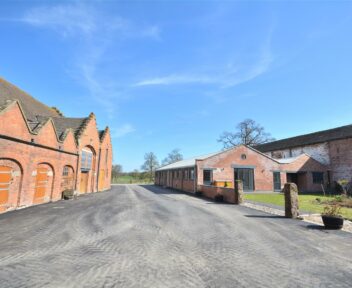To Let
22 New Orchard Place, Off Station Road, Mickleover, Derby, DE3 9GY
Per Calendar Month
£1,150
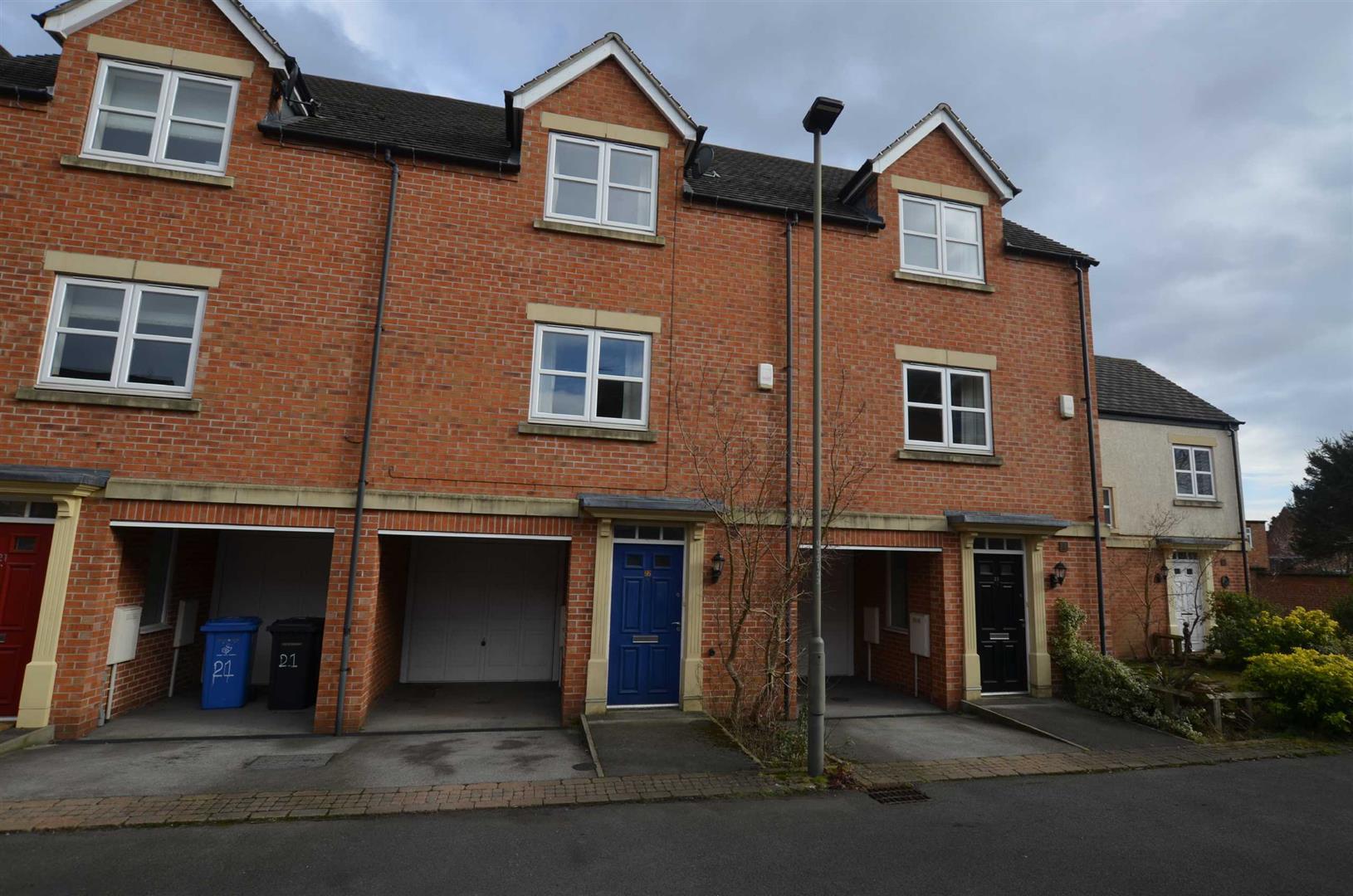
Key features
- Excellent recreational facilities close at hand
- Regular bus services to Derby city centre
- Stylish accommodation on three levels
- Cloakroom/utility room
- L-shaped living room with quality fitted kitchen and integrated appliances
- Principal bedroom with en-suite
- Bedroom two
- Study/bedroom three
- Family bathroom
- Benefit of double glazing and central heating
About the property
A very stylish contemporary two/three bedroom three storey town house with integral garage, car port, additional parking space and enclosed rear garden, ideal for a professional couple looking for a low maintenance property. EPC Rating C. No smokers. Available from 12th May 2025.
General Information
A stylish contemporary three storey town house which offers stylish contemporary living for a professional couple looking for low maintenance accommodation
The property enjoys a favoured cul-de-sac location with enviable facilities close by. The property itself benefits from gas central heating and double glazing and enjoys entrance hall, ground floor cloakroom, good sized utility room with fitted appliances including integrated washer/dryer and has direct access to the garden. To the first floor off a spacious landing access is gained to an L-shaped living room with direct access to a fully integrated fitted kitchen with many appliances included and bedroom three/study. To the second floor there is a principal bedroom with fitted wardrobes and an en-suite shower room. A second bedroom having fitted wardrobes and a good sized family bathroom.
Outside, is an easy to manage pleasant lawned garden offering privacy and seclusion. The property benefits also from an an integral garage and part carport/additional car standing.
Location
Mickleover is an extremely popular residential suburb of Derby approximately four miles from the Derby City centre providing a first class range of local amenities including supermarket and a general range of shops. There are excellent schools at primary and secondary levels and are easily accessible from the property.
Accommodation
Entrance Hall
With stairs to the first floor off. Central heating radiator. Useful under stairs storage cupboard.
Cloakroom
With low level w.c., wash hand basin. Tiled floor. Extractor fan.
Utility Room
2.86 x 2.03 (9'4" x 6'7")
With inset sink unit and mixer taps over, base storage cupboard beneath. Built-in washer dryer. Additional base storage cupboard, roll edged work surfaces over with upstand. Boiler providing the domestic hot water and servicing the central heating system. Tiled floor. Door to the rear off. Central heating radiator.
To The First Floor
Secondary Landing
With central heating radiator. Secondary staircase off.
Kitchen
2.50 x 2.63 (8'2" x 8'7")
With attractive beech units comprising inset sink unit with mixer taps over, base cupboard beneath, range of base and drawer units, work surfaces over with upstand. Complementary wall mounted cupboards. Tall fridge freezer being integrated in matching housing unit. Inset gas hob with extractor hood above. Built-in oven included. Decorative spot lighting. Tiled floor. Integrated dishwasher Glass shelving.
Lounge
6.00 x 4.68 (19'8" x 15'4")
Two central heating radiators. TV point.
Bedroom Three/study
3.86 x 2.09 (12'7" x 6'10")
Central heating radiator.
On The Second Floor
Bathroom
With low level w.c., pedestal wash hand basin, panelled bath with shower mixer taps over and glazed side screen. Electric shaver point. Heated towel rail.
Bedroom Two
3.43 x 2.51 (11'3" x 8'2")
Built-in wardrobes. Central heating radiator.
Bedroom One
3.58 x 3.13 (11'8" x 10'3")
Built-in wardrobes with hanging and shelving. Central heating radiator. Separate airing cupboard.
Adjacent En-suite Shower Room
With low level w.c., pedestal wash hand basin, shower cubicle with shower over, tiled surround and glazed side screen. Electric shaver point. Central heating radiator.
Outside & Gardens
There is a manageable private lawned garden to the rear and to the front part carport and parking space.
Integral Garage
2.55 x 2.50 (8'4" x 8'2")
With power and lighting, up and over door.
Directional Note
From Derby proceed via the main Uttoxeter Road travelling to Mickleover, upon entering Mickleover village centre turn right at the major traffic island by The Nags Head public house into Station Road. Travelling along Station Road for approximately half a mile take a turning left into Orchard Place and the property is situated thereafter on the right hand side.
Specific Requirements
The property is to be let unfurnished. No smokers. Available from 12th May 2025.
Property Reservation Fee
One week holding deposit to be taken at the point of application, this will then be put towards your deposit on the day you move in. NO APPLICATION FEES!
Deposit
5 Weeks Rent.
Viewing
Strictly by appointment through Scargill Mann & Co., Derby office on 01332 206620.
Similar properties to rent
2 The Courtyard, Longford Hall Farm, Longford, Derbyshire, DE6 3DS
Per Calendar Month:
£1,595
Upperfield Cottage, Old Field Lane, Kirk Ireton, DE6 3LA
Per Calendar Month:
£1,250
1 The Courtyard, Longford Hall Farm, Longford, Derbyshire, DE6 3DS
Per Calendar Month:
£1,595

How much is your home worth?
Ready to make your first move? It all starts with your free valuation – get in touch with us today to request a valuation.
Looking for mortgage advice?
Scargill Mann & Co provides an individual and confidential service with regard to mortgages and general financial planning from each of our branches.











