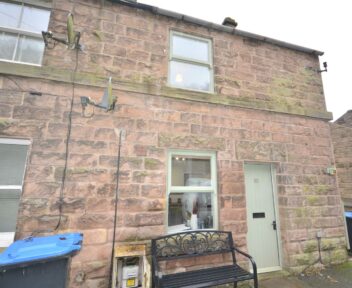To Let
24 Ramblers Drive, Oakwood, Derby, DE21 2XN
Per Calendar Month
£850

Key features
- Driveway Parking
- Gas Central Heating
- Modern Kitchen
- Enclosed Rear Garden
- Walking Distance to Amenities
About the property
New to the market is a well presented two bedroom town house, in the popular area of Oakwood. The property briefly comprises of; two double bedrooms, spacious lounge with access to the rear garden, modern kitchen with wall and base units. Modern three-piece bathroom with electric shower. EPC Rating C. No smokers. AVAILABLE FROM 3rd February 2025.
General Information
New to the market is a well presented two bedroom town house, in the popular area of Oakwood. The property briefly comprises of; two double bedrooms, spacious lounge with access to the rear garden, modern kitchen with wall and base units. Modern three-piece bathroom with electric shower.
Location
Oakwood is very popular due to its excellent range of amenities including shopping parade, regular bus services, schooling at all levels and easy reach to Derby City centre..
Accommodation
On The Ground Floor
Lounge
3.91m x 3.58m (12'9" x 11'8")
Wooden fire surround, carpeted floor, patio doors to garden
Kitchen
3.53m x 1.75m (11'6" x 5'8")
Modern white wall, base and drawer units with stainless steel built in oven and gas hob, fridge/freezer, space for washing machine, tiled flooring, window to front.
To The First Floor
Bedroom One
2.95m x 2.69m (9'8" x 8'9")
Having a range of fitted wardrobes and storage, laminate flooring, window to front.
Bedroom Two
2.74m x 2.57m (8'11" x 8'5")
Having built in cupboards, carpeted with windows to rear.
Bathroom
Modern white three piece suite with shower over bath, wall cabinet, extractor fan
Outside & Gardens
To the rear is an enclosed garden having decked seating area, small lawn with various shrubs and plants, timber shed.
Directional Note
Specific Requirements
The property is unfurnished. No Smokers. Available from 3rd February 2025.
Property Reservation Fee
One week holding deposit to be taken at the point of application, this will then be put towards your deposit on the day you move in. NO APPLICATION FEES!
Deposit
5 Weeks Rent.
Additional Information
Property construction: Brick & Tile
Parking: On street requires permit from Derby City Council
Electricity supply: MAINS –
Gas Supply: MAINS
Water supply: MAINS -
Sewerage: MAINS
Heating: Gas Central Heating
Broadband type: Please check Ofcom website.
Viewing
By prior appointment through Scargill Mann & Co on 01332 206620.
Similar properties to rent
17 Bridgeness Road, Heatherton Village, Derby, DE23 3UJ
Per Calendar Month:
£1,150

How much is your home worth?
Ready to make your first move? It all starts with your free valuation – get in touch with us today to request a valuation.
Looking for mortgage advice?
Scargill Mann & Co provides an individual and confidential service with regard to mortgages and general financial planning from each of our branches.





















