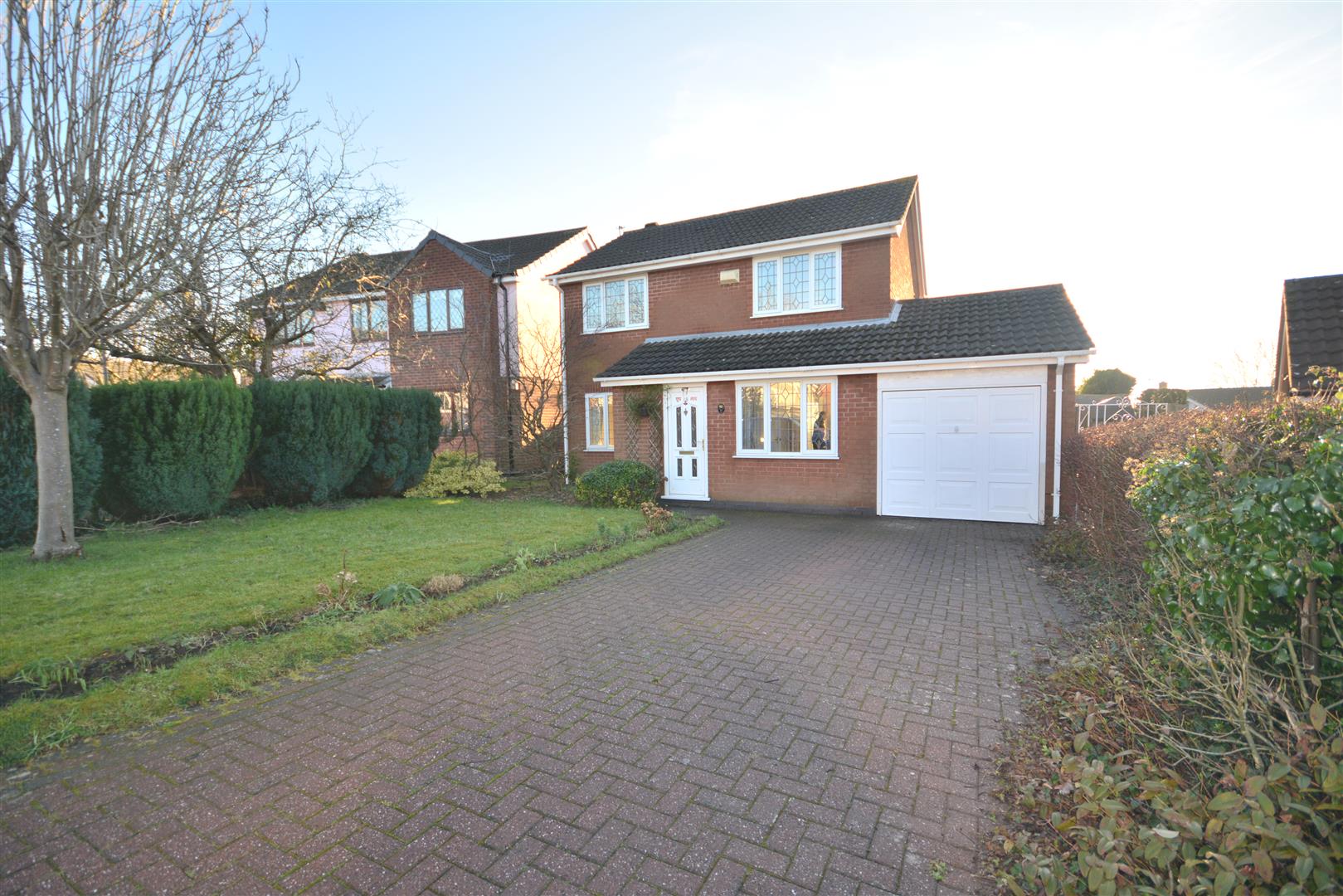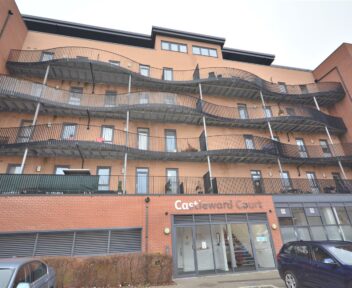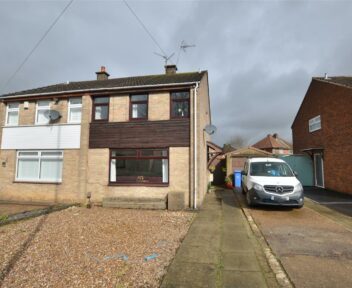To Let
18 Caversfield Close, Littleover, Derby, DE23 3SR
PCM
£1,450

Key features
- Spacious family home
- Four bedrooms
- Downstairs WC
- Garage
- Popular area of Littleover
- Littleover School Catchment Area
- Let & Managed by Scargill Mann & Co
About the property
New to the market is a four bedroom detached family home in the popular area of Littleover. Due to the properties location this falls within the Littleover School Catchment area Located in a quite cul de sac. EPC Rating C. No Smokers. Available from 3rd March 2025.
General Information
New to the market is a four bedroom detached family home in the popular area of Littleover. Due to the properties location this falls within the Littleover School Catchment area Located in a quite cul de sac.
The property in brief; comprises of a spacious lounge and dining room, fitted kitchen with Electric oven and Gas Hob with extractor over. On the 1st floor there are three double bedrooms with fitted wardrobes and one single bedroom. Modern three piece bathroom suite with electric shower over.
To the rear is a well maintained garden with lawn and patio area, to the front is a large driveway with space for two cars and access to the garage.
Location
Caversfield Close lies convenient for local amenities including shops and well regarding local schools and lies within close proximity to Littleover Community school along with good access to local road links and bus services.
Accommodation
On The Ground Floor
Entrance Hallway
With entrance door to front, radiator, staircase to first floor and doors to Kitchen/Dinner
Lounge
5.98m x 3.22m (19'7" x 10'6")
With uPVC double glazed window to front, sliding patio door to rear, feature gas fire with hearth and surround, two radiators, coving to ceiling and door to kitchen.
Dining Room
4.98m x 2.43m (16'4" x 7'11")
With UPVC double glazed window to front, radiator, understairs cupboard and door to
Kitchen
3.46m x 2.73m (11'4" x 8'11")
Fitted with a range of matching wall and base units, worksurfaces incorporating a one and a half bowl stainless steel sink and drainer unit with mixer tap, integrated electric oven, integrated four ring gas hob with cookerhood over, complementary tile splash backs, space for fridge, space and plumbing for washing machine, radiator, tiled floor, uPVC double glazed window to rear and uPVC double glazed door to rear.
Downstairs Cloakroom
Fitted with a wall mounted hand wash basin and low level WC, uPVC double glazed obscure window to side.
To The First Floor
Landing
With loft access, airing cupboard and doors to
Bedroom One
3.45m x 3.25m (11'3" x 10'7")
With uPVC double glazed window to front, fitted wardrobes with hanging rails and shelves, fitted dressing table and radiator.
Bedroom Two
3.25m x 3.23m (10'7" x 10'7")
With uPVC double glazed window to front, fitted wardrobes with hanging rail and overhead cabinets, fitted bedside cabinet, alcove with fitted dressing table and radiator.
Bedroom Three
2.73m x 2.33m (8'11" x 7'7")
With uPVC double glazed window to front, fitted wardrobes with hanging rail and overhead cabinets, fitted bedside cabinets and radiator.
Bedroom Four
2.17m x 1.78m (7'1" x 5'10")
With uPVC double glazed window to rear and radiator.
Bathroom
With fully aqua boarded walls and fitted with a three piece white suite comprising panelled bath with electric shower over, pedestal hand wash basin and low level WC, radiator, tiled floor and uPVC double glazed obscure window to rear.
Outside & Gardens
To the front there is a block paved driveway providing access to an attached single garage with up and over door and door to rear. The front garden is well presented and mainly laid to lawn. To the rear the well maintained enclosed garden comprises paved patio and lawn with borders planted with a variety of shrubs. There are also gates to both sides of the property providing access to the front.
Directional Note
From Derby City Centre take Burton Road A5250, take the second exit at the roundabout opposite Derby High School onto Pastures Hill. Follow this until the second left turn onto Swanmore Road, Caversfield Close is the first right turn. The property is at the end of the cul de sac on the right hand side.
Specific Requirements
The property is let unfurnished. No Smokers. Available 3rd March 2025.
Property Reservation Fee
One week holding deposit to be taken at the point of application, this will then be put towards your deposit on the day you move in. NO APPLICATION FEES!
Deposit
5 Weeks Rent.
Additional Information
Rent: £1,450 pcm
Holding Deposit: £334 (1 Week taken on application)
Security Deposit: £1670 (5 Weeks)
Council Tax Band: D – Derby City
EPC Rating: C
Property construction: Brick & Tile
Parking: Driveway & Garage
Electricity supply: MAINS –
Gas Supply: Mains
Water supply: MAINS - Severn Trent
Sewerage: MAINS
Heating: Gas Central heating
Broadband type: BT Openreach, upto 1000 Mbps, please check Ofcom website.
Viewing
By prior appointment through Scargill Mann & Co on 01332 206620.
Similar properties to rent
31 Castleward Court, Trinity Walk, Derby, Derbyshire, DE1 2JY
Per Calendar Month:
£995

How much is your home worth?
Ready to make your first move? It all starts with your free valuation – get in touch with us today to request a valuation.
Looking for mortgage advice?
Scargill Mann & Co provides an individual and confidential service with regard to mortgages and general financial planning from each of our branches.



























