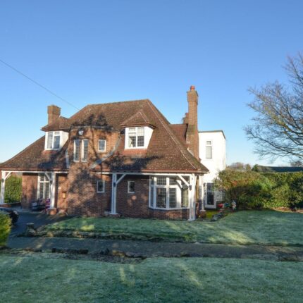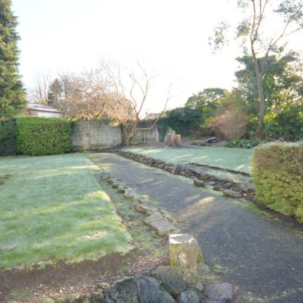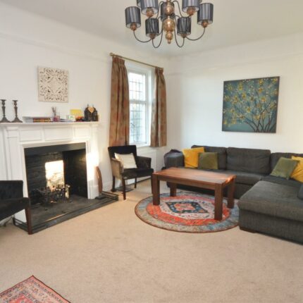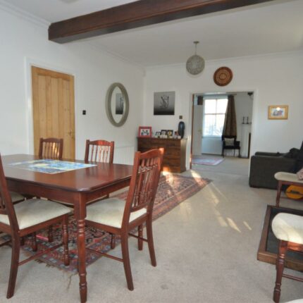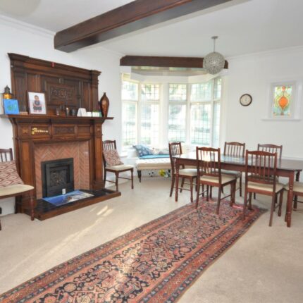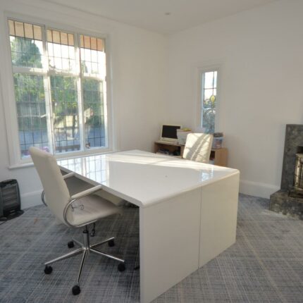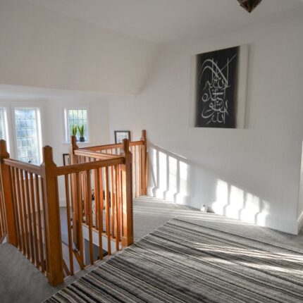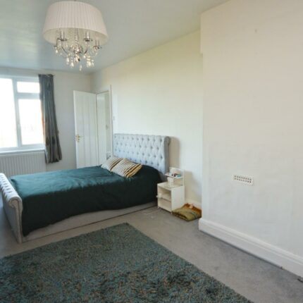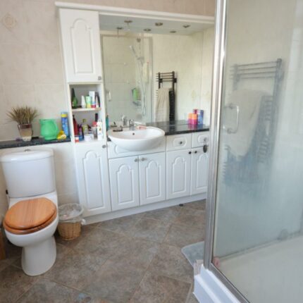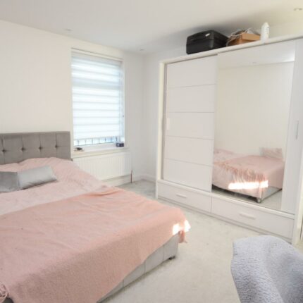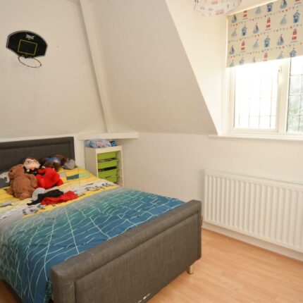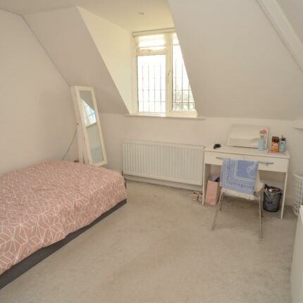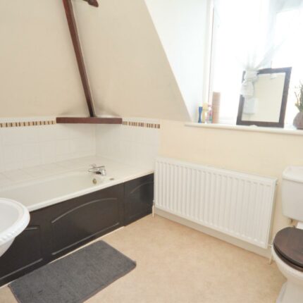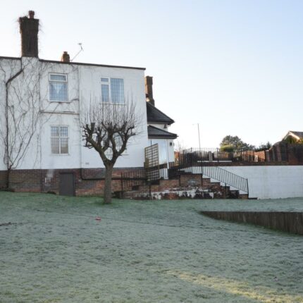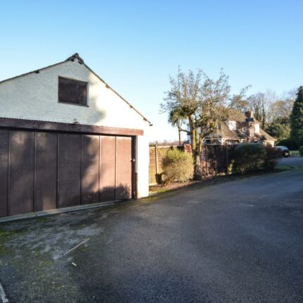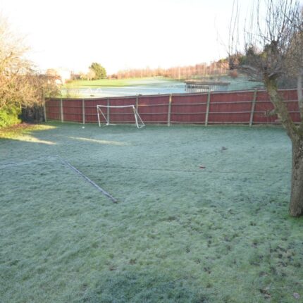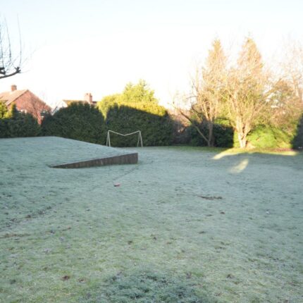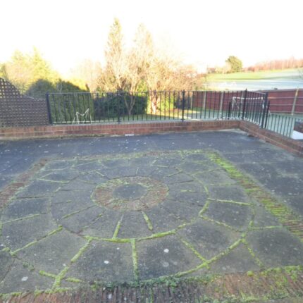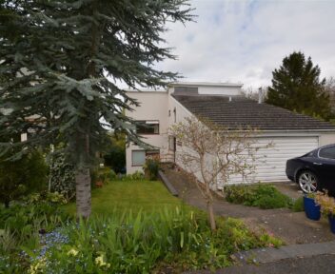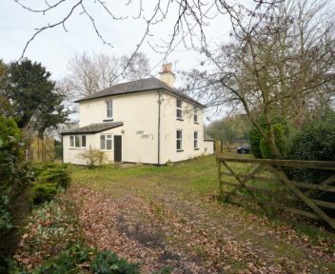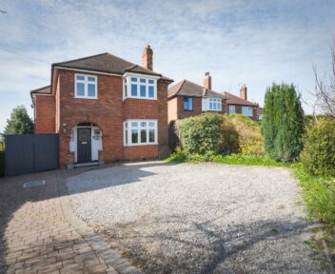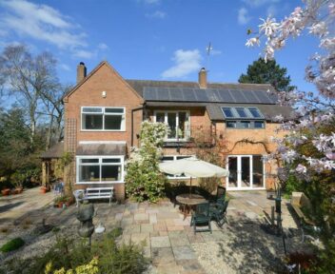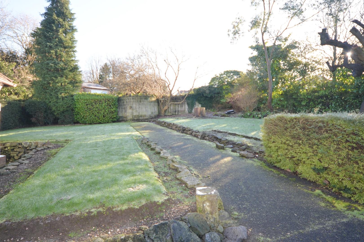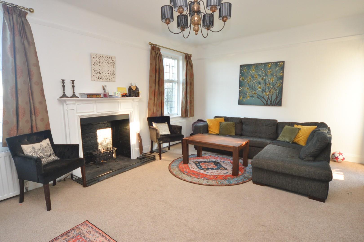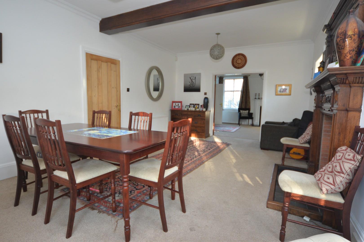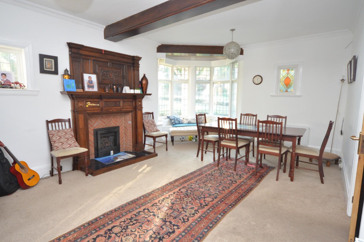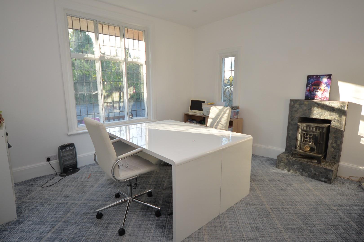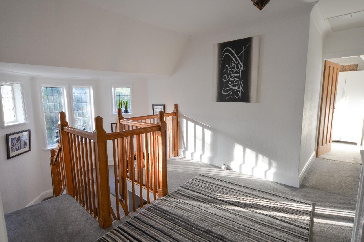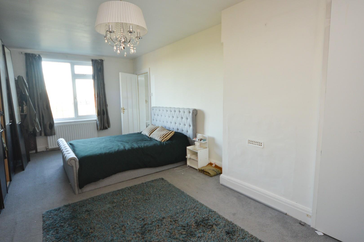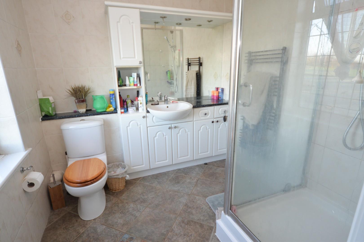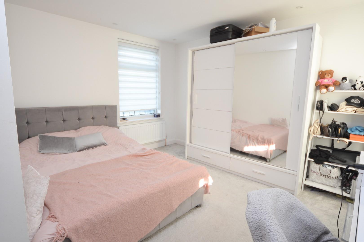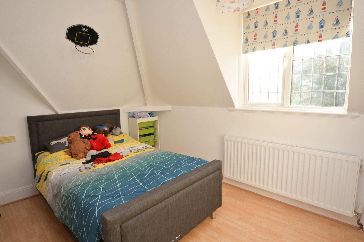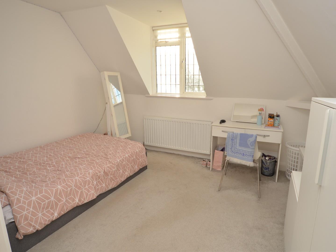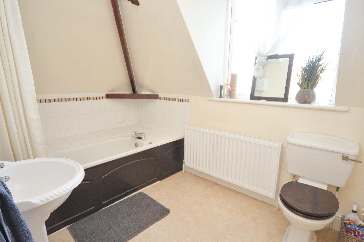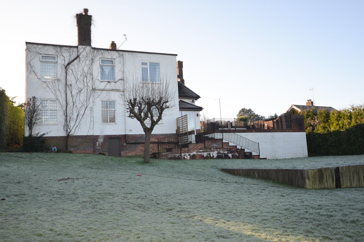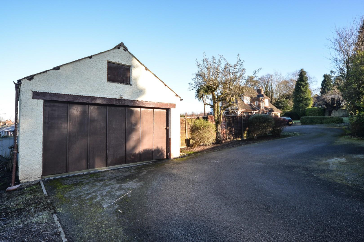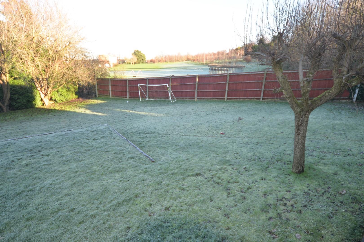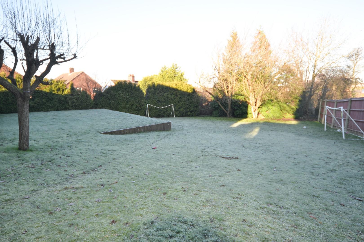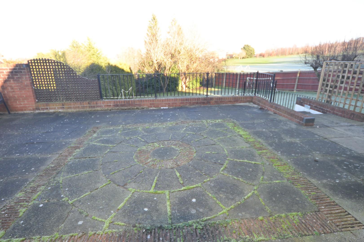For Sale
The Herb Garden, High Bank Road, Burton-On-Trent, DE15 0HX
Offers In The Region Of
£625,000
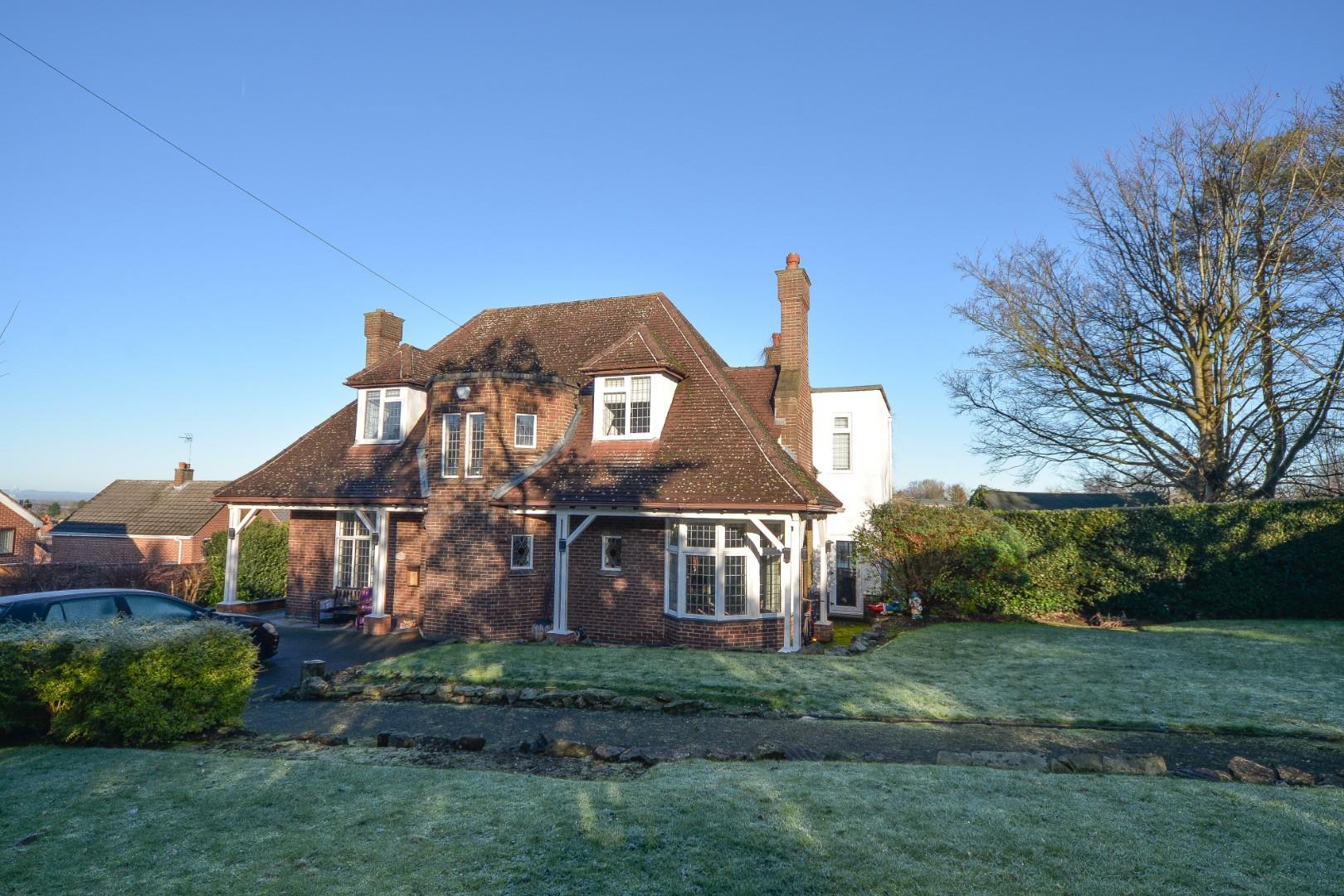
Key features
- INDIVIDUAL 1920 RESIDENCE
- LARGE PLOT OF APPROX 0.5 OF AN ACRE
- THREE RECEPTION ROOMS
- BREAKFAST KITCHEN
- UTILITY
- FIVE BEDROOMS
- EN SUITE SHOWER AND FAMILY BATHROOM
- WEALTH OF FEATURES
About the property
SCARGILL MANN & CO OFFER FOR SALE THIS 1920's INDIVIDUAL RESIDENCE SET IN AN EXCELLENT PLOT WITH FIVE BEDROOMS, THREE RECEPTION ROOMS, AND A WEALTH OF PERIOD FEATURES
General Information
The Property
This charming 1920s individually designed residence is located on the popular High Bank Road. It is set within an expansive plot of approximately 0.5 acres and boasts a wealth of features that blend period charm with modern comforts, making it an ideal family home.
Upon entering, you are greeted by a spacious hallway with a central staircase and oak flooring. Three elegant reception rooms, each offering a unique character. One room features a magnificent bay window complete with a window seat, perfect for enjoying the views of the landscaped grounds, while a stunning period fireplace adds a touch of warmth. The original leaded windows are enhanced with secondary double glazing, ensuring a peaceful and energy-efficient environment.
The first floor accommodates five well-proportioned bedrooms, providing ample space for family living. The principal bedroom benefits from an en suite shower room, while a family bathroom serves the remaining bedrooms, ensuring convenience for all.
Outside, the property is equally impressive. It features an extensive frontage that allows for generous parking, complemented by a double garage. To the rear, an elevated terrace offers delightful views over the garden, which includes a good-sized lawn, perfect for outdoor activities and entertaining.
This remarkable home combines historical elegance with modern living in a desirable location.
LOCATION
Highbank Road is a mature residential location just off Ashby Road. The area offers schooling at all ages, local everyday amenities and the town centre of Burton upon Trent is a short drive away.
Accommodation
Entrance door opening through to vestibule with further panelled glazed door opening through to entrance hallway.
Hallway
3.03m x 3.74m (9'11" x 12'3")
Has attractive wood effect flooring, central staircase leading to the galleried landing, doors leading off and a further door leading to the cloakroom.
Cloakroom
Has a window to the front aspect and ample space for show and boot storage.
Lounge
3.94m x 6.11m (12'11" x 20'0")
Has an attractive walk in bay window with window seat offering views over the front lawn, radiator, two further windows and the focal point of the room is a period style carved fire surround with brick insets and tiled hearth with living flame gas fire inset, double doors lead through to a further sitting room/dining room.
Sitting Room/dining Room
5.76m x 3.96m (18'10" x 12'11")
Has a fully glazed door to the front aspect, two windows to the rear aspect, radiator, ceiling light point and timber painted fire surround, door leads off into the breakfast kitchen.
Breakfast Kitchen
3.65m width x 6.38m to window (11'11" width x 20'11" to window)
Is fitted with a range of base cupboards, drawers and wall mounted cabinets, worktops incorporate a stainless steel sink, five ring gas hob and integrated appliances include a double oven, there is space for fridge freezer, window to the rear aspect over looking the garden, radiator, tiled floor and a door leads through to the rear porch.
Rear Porch
2.63m x 1.71m to sliding patio doors (8'7" x 5'7" to sliding patio doors)
Has sliding patio doors out onto the rear terrace and doors leading through to the utility.
Utility Room
2.06m to side window x 2.16m (6'9" to side window x 7'1")
Has base cupboards and matching wall mounted cabinets, window to the side aspect, provision for washing machine and space for further fridge freezer.
Cloakroom
1.07m x 1.31m (3'6" x 4'3")
Is fitted with a W.C.
Home Office/play Room
3.78m to window x 3.95m (12'4" to window x 12'11")
Has a window to the front aspect, a leaded light window to the side aspect and a tiled fire surround with a gas effect log burner inset.
First Floor
Galleried Landing
3.03m x 4.96m to window (9'11" x 16'3" to window)
Has windows to the front aspect, coving to ceiling, ceiling light point and all doors leading off.
Master Bedroom
3.62m into chimney breast max x 6.40m (11'10" into chimney breast max x 20'11")
Has a window to the rear aspect over looking the garden, radiator, ceiling light point and there is also a built in wardrobe providing hanging space and shelving and a door leads through to the en suite shower room.
En Suite Shower Room
2.55m x 2.28m width (8'4" x 7'5" width)
Is fitted with a range of vanity units with hand wash basin inset, W.C. and large fully tiled shower enclosure, there is tiled flooring and a window looking out over the rear aspect.
Bedroom Two
3.32m min 5.77m x 3.95m to window (10'10" min 18'11" x 12'11" to window)
Window to the rear aspect, radiator, further window to the front aspect and recessed ceiling down lights.
Bedroom Three
2.85m to window x 3.95m (9'4" to window x 12'11")
Has a window to the front aspect, wood effect flooring and is fitted with a built in wardrobe providing hanging space and shelving and drawer units.
Bedroom Four
3.80m max 2.89m min x 3.95m (12'5" max 9'5" min x 12'11")
Has a window to the front aspect, radiator and recessed ceiling down lights.
Bedroom Five
3.20m x 2.65m (10'5" x 8'8")
Window to the side aspect and ceiling light point.
Family Bathroom
2.15m to window x 3.23m (7'0" to window x 10'7")
Has a built in panelled bath with electric shower over, pedestal hand wash basin and W.C., there is a window to the rear aspect, radiator and ceiling light point,
Outside
The property sits back behind an extensive driveway, with a large garage and provides ample space for parking numerous vehicles, the front lawn has mature trees and shrubs and to the rear is a large paved patio area with steps that lead down to a good sized lawn with mature trees.
Tenure
FREEHOLD - Our client advises us that the property is freehold. Should you proceed with the purchase of this property this must be verified by your solicitor.
Council Tax Band
East Staffordshire Borough Council- Band G
Construction
Standard Brick Construction
Current Utility Suppliers
Gas - Ovo
Electric - Ovo
Water - Mains
Sewage - Mains
Broadband supplier BT
Flood Defence
We advise all potential buyers to ensure they have read the environmental website regarding flood defence in the area.
https://www.gov.uk/check-long-term-flood-risk
https://www.gov.uk/government/organisations
/environment-agency
http://www.gov.uk/
Broad Band Speeds
https://checker.ofcom.org.uk/en-gb/broadband-coverage
Schools
https://www.staffordshire.gov.uk/Education/
Schoolsandcolleges/Find-a-school.aspx
https://www.derbyshire.gov.uk/education
/schools/school-places
ormal-area-school-search
/find-your-normal-area-school.aspx
http://www.derbyshire.gov.uk/
Condition Of Sale
These particulars are thought to be materially correct though their accuracy is not guaranteed and they do not form part of a contract. All measurements are estimates. All electrical and gas appliances included in these particulars have not been tested. We would strongly recommend that any intending purchaser should arrange for them to be tested by an independent expert prior to purchasing. No warranty or guarantee is given nor implied against any fixtures and fittings included in these sales particulars.
Viewing
Strictly by appointment through Scargill Mann & Co (ACB/JLW 01/2024) A
Similar properties for sale
Highlands, 1, Mill Hill, Off Mount Pleasant Road, Repton, Derbyshire, DE65 6GQ
:
£460,000
Albury Lodge, accessed off Ashby Road, Burton Upon Trent, Staffordshire, DE15 0LQ
Price:
£485,000

How much is your home worth?
Ready to make your first move? It all starts with your free valuation – get in touch with us today to request a valuation.
Looking for mortgage advice?
Scargill Mann & Co provides an individual and confidential service with regard to mortgages and general financial planning from each of our branches.
