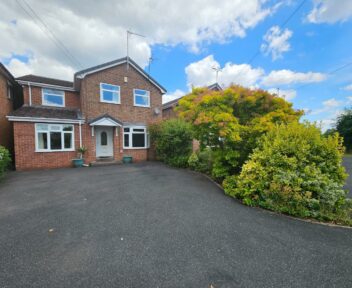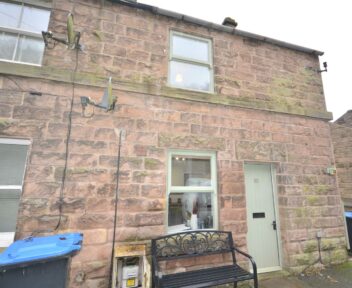To Let
31 Castleward Court, Trinity Walk, Derby, Derbyshire, DE1 2JY
Per Calendar Month
£1,050

Key features
- Modern 4th Floor Apartment
- Gas Central Heating
- Family Bathroom& En-suite
- Part Furnished
- Lift to all floors
- City Centre living
About the property
New to the market is this executive two bedroom modern 4th floor apartment in the centre of Derby, in the popular Castleward development. The property briefly comprises of; two double bedrooms one with en suite, spacious lounge kitchen. Modern three-piece bathroom. Part Furnished. EPC B, AVAILABLE FROM 6th January 2025.
General Information
New to the market is this executive two bedroom modern 4th floor apartment in the centre of Derby, in the popular Castleward development. The property briefly comprises of; two double bedrooms one with en-suite, spacious lounge kitchen. Modern three-piece bathroom. Part Furnished.
Location
The Castleward development is part of a large redevelopment programme in the heart of Derby providing the city with new, modern and award winning homes and an array of local shops, amenities and green spaces. The Intu centre is minutes walking distance away, as well as major transport links.
Accommodation
Entrance Hallway
4.49m x 2.40m (14'8" x 7'10")
Secure door entry, tiled flooring and access to living area, bedrooms and main bathroom.
Lounge Kitchen
6.56m x 3.97m (21'6" x 13'0")
Continuation of the tiled floring, TV and telephone point, open plan dining and kitchen area with high specification white wall and base units, grey worktops, inbuilt washing machine, Dishwasher and fridge freezer. Electric oven and gas hob with extractor over, double glazed windows and Juliet balcony. Part furnished with one sofa, dining table and chairs.
Bedroom One
4.47m x 3.29m (14'7" x 10'9")
Large double bedroom with beige carpet, floor to ceiling double glazed window to front, and door into en-suite. Part furnished with double bed and wardrobe.
En-suite
High specification shower room with glass shower cubicle, low level WC, wash hand basin and extractor fan
Bedroom Two
2.81m x 2.23m (9'2" x 7'3")
Double bedroom with beige carpet, floor to ceiling double glazed window to side aspect. Part furnished with double bed and wardrobes.
Bathroom
Modern three piece suite with high quality vinyl flooring, shower over bath, low level WC and wash basin with mirror
Outside
On Street Parking which requires a permit which can be obtained from Derby City Council, communal gardens and children’s play area.
Directional Note
Specific Requirements
The property is let part furnished. No Smokers. Available from 6th January 2025.
Property Reservation Fee
One week holding deposit to be taken at the point of application, this will then be put towards your deposit on the day you move in. NO APPLICATION FEES!
Deposit
5 Weeks Rent.
Additional Information
Property construction: Brick & Tile
Parking: On street requires permit from Derby City Council
Electricity supply: MAINS –
Gas Supply: MAINS
Water supply: MAINS -
Sewerage: MAINS
Heating: Gas Central Heating
Broadband type: Please check Ofcom website.
Viewing
By prior appointment through Scargill Mann and Co. Derby Office on 01332 206620.
Similar properties to rent

How much is your home worth?
Ready to make your first move? It all starts with your free valuation – get in touch with us today to request a valuation.
Looking for mortgage advice?
Scargill Mann & Co provides an individual and confidential service with regard to mortgages and general financial planning from each of our branches.



























