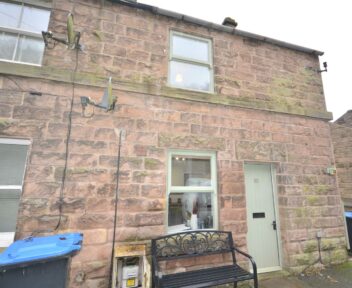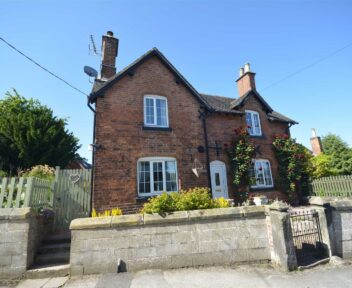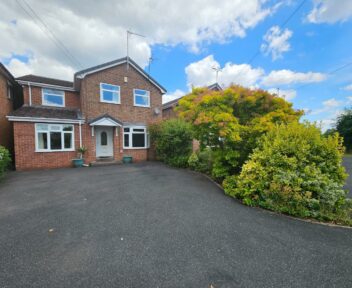To Let
33 Weavers Point, Lodge Lane, Derby, DE1 3HE
Per Calendar Month
£995

Key features
- Gas fired central heating
- Sealed unit double glazing
- Entrance hall
- Open plan living/kitchen
- Principal bedroom with en-suite
- Bedroom two with en-suite
- Secure gated parking
About the property
Enjoying a prominent position, this two double bedroom apartment, is to be let on furnished basis, within striking distance of a range of amenities and the city centre with gas fired central heating, sealed unit double glazing, entrance hall, open plan living/kitchen area, principal bedroom with en-suite, further double bedroom, well-appointed shower room. Secure gated parking. No smokers. EPC Rating B. Available from 27th January 2025.
General Information
Situated within the exclusive development known as Weavers Point, this two bedroom stylish apartment, is to be let on a furnished basis and enjoys a prominent position with views of the city.
The gas centrally heated and double glazed living accommodation briefly comprises, entrance hall with utility cupboard, open plan living/kitchen area, principal bedroom with en-suite facility, further double bedroom and shower room.
Location
Derby City centre offers easy access to a full range of amenities including comprehensive shopping facilities along the Corn Market and noted intu shopping centre with its major retail outlets and state of the art cinema. Sadler Gate and Iron Gate are both well worth a visit, boasting a selection of up-market clothing outlets together with a selection of cafès bars and public houses and Friar Gate for those who enjoy relaxing and indulging in stylish restaurants and bars.
Accommodation
Entrance Hall
With wood laminate floor covering, central heating radiator, storage cupboard off.
Bedroom One
2.62 x 3.61 (8'7" x 11'10")
With wood laminate floor covering, central heating radiator, large picture window, large built-in wardrobe with sliding doors.
En-suite Shower Room
With low level w.c., wash hand basin, panelled bath with shower over, glazed side screen, tiled surrounds, tiled floor, heated chrome towel rail, decorative spot lighting and extractor fan.
Bedroom Two
4.31 x 3.70 (14'1" x 12'1")
Central heating radiator.
En-suite Shower Room
With heated chrome towel rail, low level w.c., wash hand basin, walk-in double shower with shower over, electric shaver point, spot lighting and extractor fan.
Living Kitchen
Living Area
5.84 x 3.98 (19'1" x 13'0")
With wood block laminated floor covering, central heating radiator, TV point, two picture windows, central heating radiator.
Kitchen Area
2.28 x 3.73 (7'5" x 12'2")
With tiled floor, central heating radiator, 11/2 bowl inset sink unit and base cupboard beneath and range of base cupboards with work surfaces over and upstand, integrated dishwasher, plumbing for automatic washing machine, inset gas hob with extractor hood above, built-in electric oven, wall mounted cupboard, decorative spot lighting, tall fridge/freezer being integrated.
Outside
Is allocated parking.
Directional Note
From Derby City centre, leave Derby along King Street, at the new set of traffic lights turn left and onto Lodge Lane, follow the road around bearing left and on the left hand side the Weavers Point development is located with main pedestrian gated access located on the left hand side.
Specific Requirements
The property is to be let furnished. No smokers. Available from 27th January 2025.
Property Reservation Fee
One week holding deposit to be taken at the point of application, this will then be put towards your deposit on the day you move in. NO APPLICATION FEES!
Deposit
5 weeks Rent.
Additional Note
Property construction: Brick & Tile
Parking: Parking Bay
Electricity supply: MAINS –
Gas Supply: MAINS
Water supply: MAINS - Severn Trent
Sewerage: MAINS
Heating: Gas Central Heating
Broadband type: BT Openreach, up to 1000 Mbps. Please check Ofcom website.
Viewing
By prior appointment through Scargill Mann and Co. Derby Office on 01332 206620.
Similar properties to rent
The School House, Main Road, Brailsford, Ashbourne, DE6 3DA
Per Calendar Month:
£895

How much is your home worth?
Ready to make your first move? It all starts with your free valuation – get in touch with us today to request a valuation.
Looking for mortgage advice?
Scargill Mann & Co provides an individual and confidential service with regard to mortgages and general financial planning from each of our branches.























