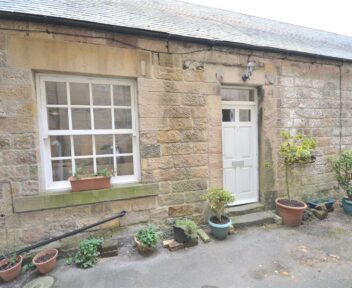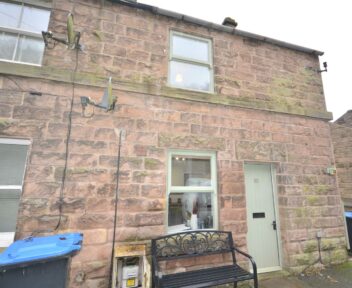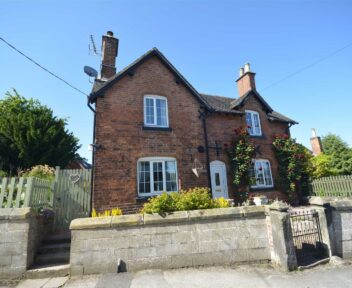Rental Agreed
30 Wilson Road, Chaddesden, Derby, DE21 4HZ
Per Calendar Month
£995

Key features
- Three Bed Property
- Redecorated throughout
- New fitted kitchen
- New fitted bathroom with shower
- Good size rear garden
- Driveway to front
- Range of Amenities within Close Reach
- Viewing Recommended
About the property
New to Market is a large three bedroom semi-detached property. Property occupies a convenient, sought after location of Chaddesden and close to local amenities. Available from 11th December.
General Information
This is a traditional bay fronted three bedroom semi-detached residence occupying a popular and convenient location in Chaddesden. The property benefits from double glazing and gas central heating. Internal the property comprises, hallway, living room, dining room and kitchen, with three bedrooms and bathroom to the first floor. There is a good sized plot with large rear garden and driveway to front.
Location
The property's location is within easy access of a range of amenities, primarily along Nottingham Road, as well as nearby Oakwood and Chaddesden Park. There is a regular bus service, schooling at all levels and easy access into Derby City centre.
Accommodation - On The Groundfloor
Upvc double glazed entrance door provides access to:
Hallway
Radiator, staircase to first floor with understairs storage cupboard, door to:
Living Room
3.12 (in recess) x 3.32 (10'2" (in recess) x 10'10")
Radiator, double glazed window to front, double doors to:
Dining Room
3.09 ( in recess) x 4.16 (10'1" ( in recess) x 13'7")
Radiator, double glazed french door to rear garden.
Kitchen
3.09 x 1.73 (10'1" x 5'8")
L-shaped preparation surface, tiled surrounds, inset sink unit, base cupboard and drawers, complementary wall mounted cupboards, inset four plate gas hob, built in electric oven under, appliance spaces, double glazed window to side and rear with matching door also to side.
On The First Floor - Landing
Double glazed window to side, door to:
Bedroom One
4.21 x 3.12 (in recess) (13'9" x 10'2" (in recess))
Radiator, double glazed window to rear.
Bedroom Two
3.39 x 2.87 (11'1" x 9'4")
Radiator, double glazed window to front.
Bedroom Three
2.26 x 2.00 (7'4" x 6'6")
Radiator, double glazed window to front, wall mounted gas fire boiler within cupboard.
Bathroom
3.03 x 1.72
White suite comprising, low flush w.c., pedestal wash hand basin, panel bath with electric shower over, radiator, double glazed window to rear.
Outside & Gardens
To the front is a low maintenance gravel driveway with hedging offering off road parking giving access to a long rear garden featuring extensive decked area and lawn section, mature trees.
Council Tax Band
Derby City - A
Directional Notes
From Derby proceed out of town heading east along East Gate to the Pentagon Island bearing left towards Chaddesden. Proceed into Chaddesden along Nottingham Road turning left onto Chaddesden Park Road, right onto Max Road, left onto Buxton Road, left onto Marjorie Road, right onto Wollaton Road, left into Wilson Road and the property will be located on the right hand side as denoted by our 'To Let' board.
Specific Requirements
The property is to be let unfurnished. Available from now.
Property Resvation Fee
One week holding deposit to be taken at the point of application, this will then be put towards your deposit on the day you move in.
Deposit
5 Weeks Rent.
Viewing
By prior appointment through Scargill Mann & Co Derby office (01332) 206620
Additional Information
Rent: £995 pcm
Holding Deposit: £229 (1 Week taken on application)
Security Deposit: £1,145 (5 Weeks)
Council Tax Band: A – Derby City
EPC Rating: D
Property construction: Brick & Tile
Parking: On Road Parking
Electricity supply: MAINS –
Gas Supply: MAINS
Water supply: MAINS - Severn Trent
Sewerage: MAINS
Heating: Gas Central Heating
Broadband type: BT Openreach, Virgin Media, up to 1000 Mbps. Please check Ofcom website.
Similar properties to rent
The School House, Main Road, Brailsford, Ashbourne, DE6 3DA
Per Calendar Month:
£895

How much is your home worth?
Ready to make your first move? It all starts with your free valuation – get in touch with us today to request a valuation.
Looking for mortgage advice?
Scargill Mann & Co provides an individual and confidential service with regard to mortgages and general financial planning from each of our branches.























