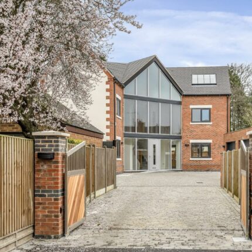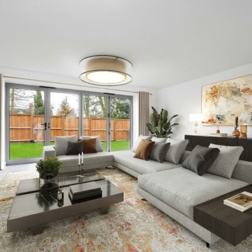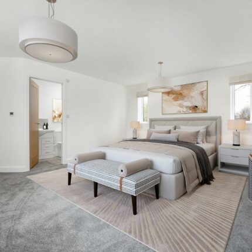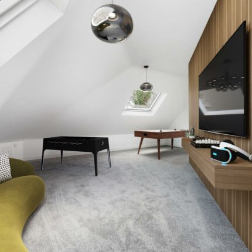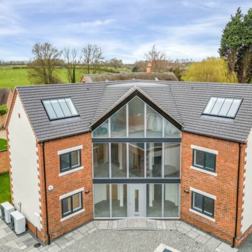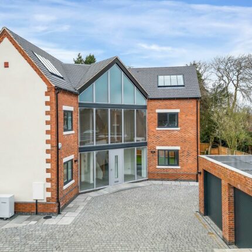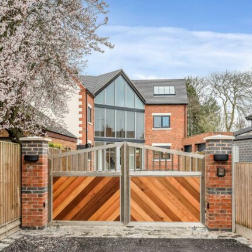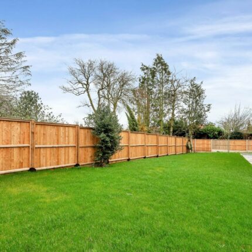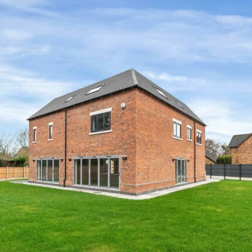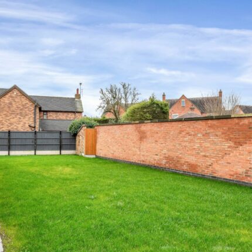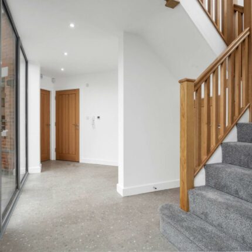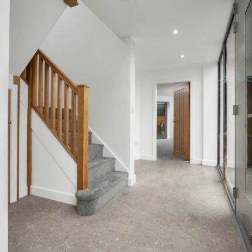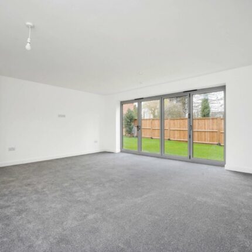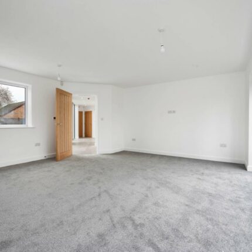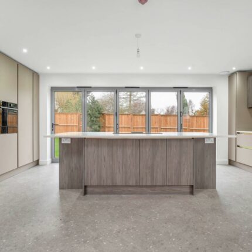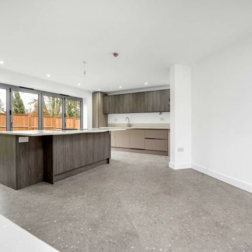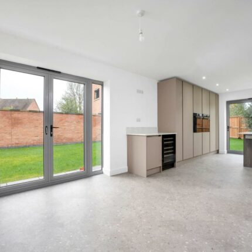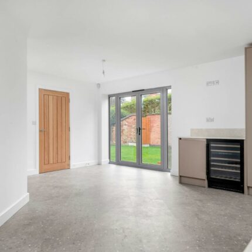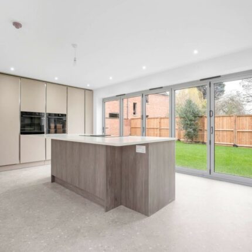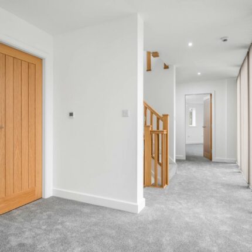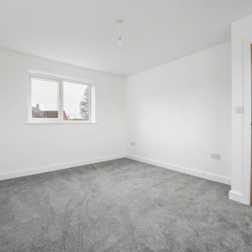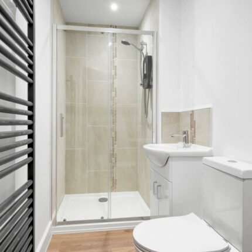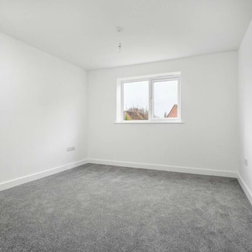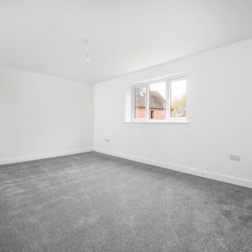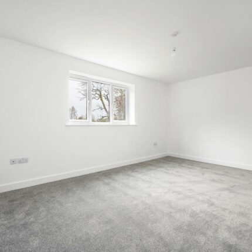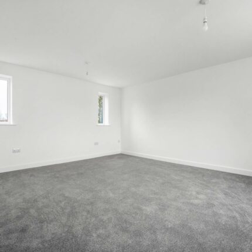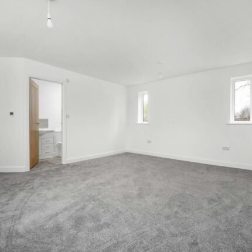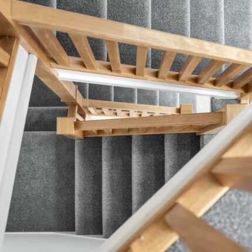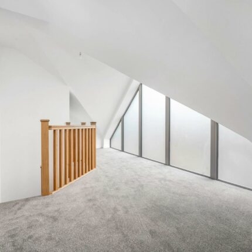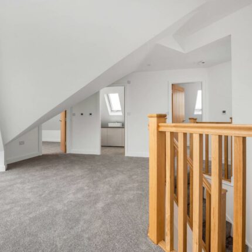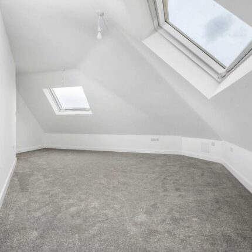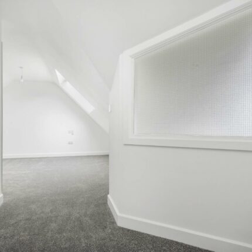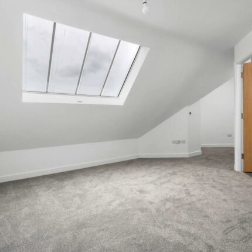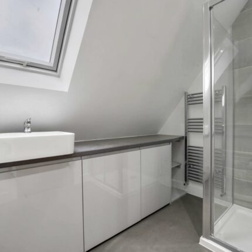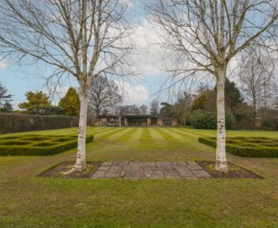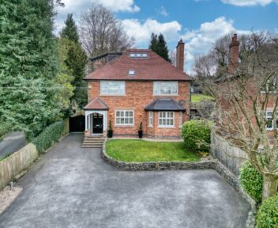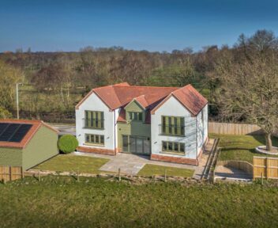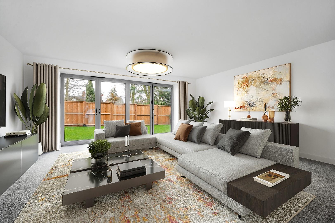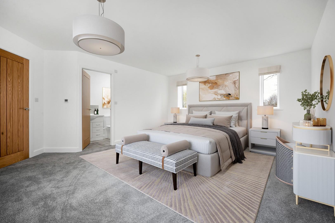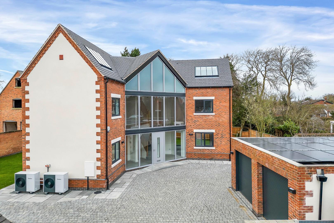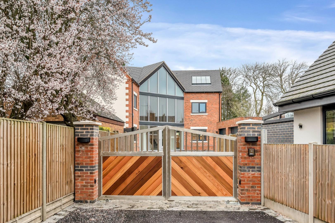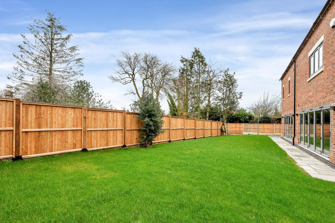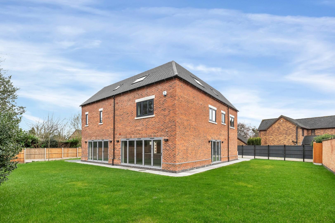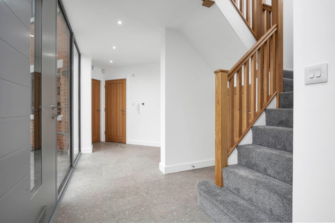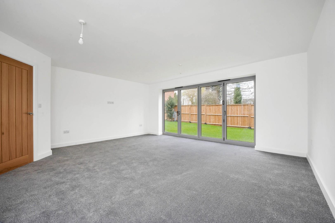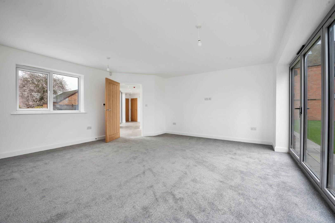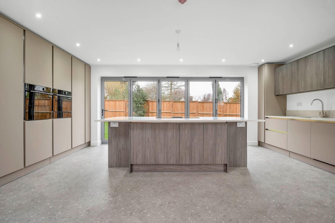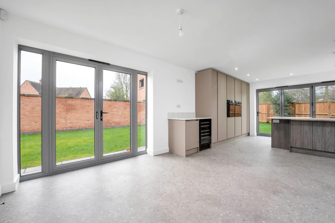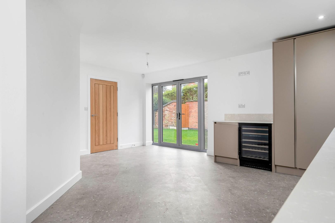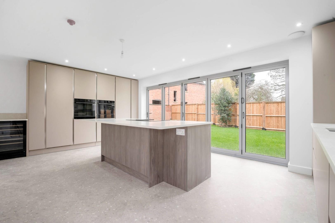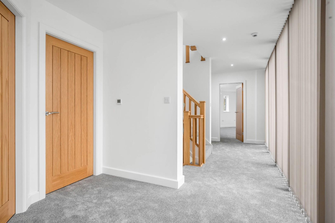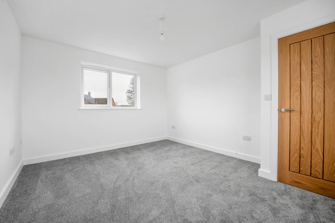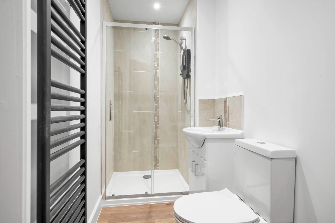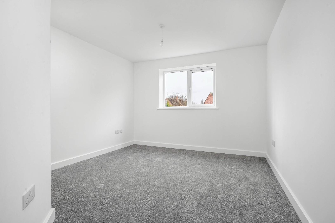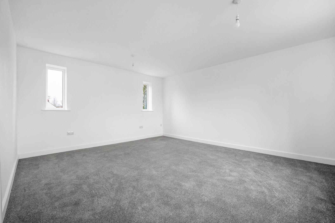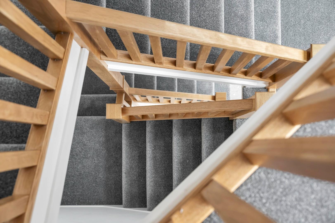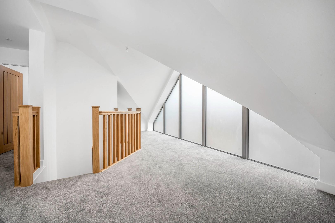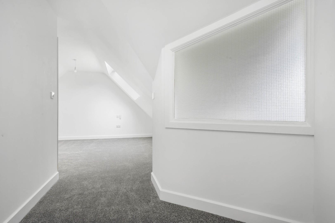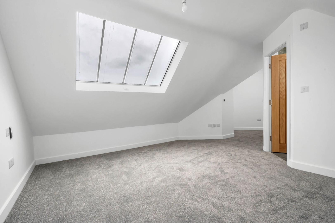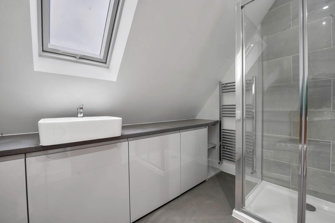For Sale
Willow House, Castle Way, Willington, Derby, DE65 6BT
Offers In The Region Of
£895,000
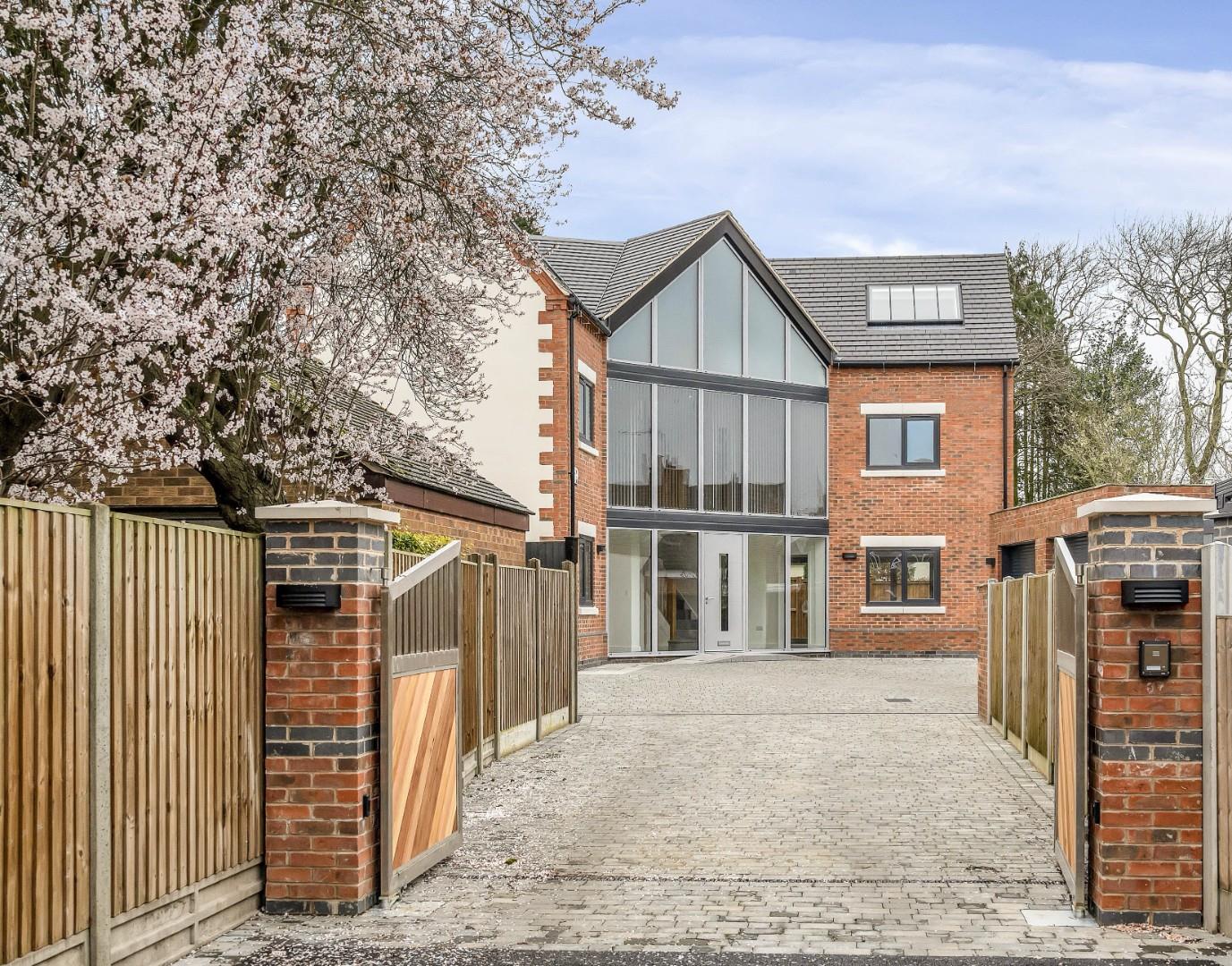
Key features
- FABULOUS NEW BUILD HOME
- SUPERB VILLAGE LOCATION
- AMAZING GREEN CREDENTIALS
- CONTEMPORARY DESIGN
- FLEXIBLE ACCOMMODATION
- STUNNING FITTED DINING KITCHEN
- LOVELY LOUNGE
- SIX/SEVEN BEDROOMS
- FOUR BATHROOMS
- GATED ACCESS AND DOUBLE GARAGE
About the property
SCARGILL MANN & CO ARE DELIGHTED TO OFFER FOR SALE THIS IMPRESSIVE AND SUPERBLY EQUIPPED THREE-STOREY NEWLY CONSTRUCTED RESIDENCE BUILT TO EXACTING STANDARDS WITH SUPERB GREEN CREDENTIALS HAVING SOLAR PANELS AND AN AIR SOURCE HEAT PUMP, SET WITHIN A GATED ENTRANCE IN THE HEART OF THIS FAVOURED VILLAGE OF WILLINGTON
General Imformation
SCARGILL MANN & CO ARE DELIGHTED TO OFFER FOR SALE THIS IMPRESSIVE AND SUPERBLY EQUIPPED THREE-STOREY NEWLY CONSTRUCTED RESIDENCE BUILT TO EXACTING STANDARDS WITH SUPERB GREEN CREDENTIALS HAVING SOLAR PANELS AND AN AIR SOURCE HEAT PUMP, SET WITHIN A GATED ENTRANCE IN THE HEART OF THIS FAVOURED VILLAGE OF WILLINGTON
The Property
Willow House is a stunningly finished, contemporary-style, newly built home with flexible accommodation over three floors. It is ideal for family living and entertaining in this favoured village location.
The impressive entrance via remote gates opens into an attractive block-paved driveway with a magnificent glass frontage, giving access to a bright, airy hallway. From here, the fully underfloor heated accommodation opens with stairs ascending to the floors above and a door opening into a lovely dual-aspect lounge with bi-fold doors leading out to the garden.
Location
This fine residence sits in the heart of this popular village location. It has an excellent range of amenities, including a doctor's surgery, dentist, supermarket, pharmacy, popular public inns with eateries, and cafe. The village is further serviced by a good primary school, train station, church, and a public bus service. There's a pleasant walk along the canal in the nearby Mercia Marina, which offers a further range of boutique shops and eateries. The nearby village of Repton offers excellent independent schooling at all ages.
Willington's location offers excellent travel via the A50 and A38 to Stoke on Trent, Derby, Nottingham, Birmingham, Lichfield, and Leicester.
Accommodation
The beautiful bespoke fitted kitchen and dining area offer an excellent space for family gatherings and entertaining, with bifold and French doors opening into the wrap-around garden. Its fabulous range of contemporary-style units with attractive composite worktops incorporates quality built-in appliances, including a full larder-style fridge and freezer, a wine cooler, and double ovens with warming drawers.
There is a utility room, guest cloakroom, home office, which is essential for those who work from home and plant room.
The oak staircase rises to a fabulous landing area with lots of light. The principal bedroom and guest bedroom both have stylish ensuite facilities. Two further double bedrooms share the well-equipped and smart family bathroom.
The second floor offers lots of flexibility, with two double bedrooms, one with En-suite facilities, a games room/cinema room/further bedroom, and a further shower room.
Ground Floor
Entrance Hall
Sitting Room
5.43m x 4.85m (17'9" x 15'10")
Open Plan Dining Kitchen Area
Kitchen Area
6.18m x 7.6m (20'3" x 24'11")
Dining Area
3.65m x 2.79m (11'11" x 9'1")
Utility
2.82m x 1.32m (9'3" x 4'3")
Cloackroom
Study
2.93m x 2.35m (9'7" x 7'8")
Plant Room
First Floor
Principal Bedroom
4.85m x 4.66m (15'10" x 15'3")
En Suite
Guest Bedroom
5.11m x 3.42m (16'9" x 11'2")
En Suite
Bedroom Three
4.46m x 3.27m (14'7" x 10'8")
Bedroom Four
3.98m x 3.46m (13'0" x 11'4")
Family Bathroom
Second Floor
Bedroom Five
4.85m x 4.52m (15'10" x 14'9")
En Suite
Bedroom Six
3.98m x 3.52m (13'0" x 11'6")
Games/cinema/bedroom
6.41m x 5.85m (21'0" x 19'2")
Shower Room
Double Garage
6.40m x 6.19m (ext measurements) (20'11" x 20'3" (ext measurements))
Gardens And Grounds
The impressive gated entrance opens onto a large block-paved driveway offering ample parking and leading to a
detached double garage with twin roll-up doors. The wrap-around formal gardens are laid to lawn with paved paths and create an ideal area for entertaining.
Agents Notes
The warranty provided for this build is CLMC Limited, and the property is sold subject to all rights of way, easements and wayleaves
Tenure
FREEHOLD - Our client advises us that the property is freehold. Should you proceed with the purchase of this property this must be verified by your solicitor.
Council Tax Band
South Derbyshire District Council -
Construction
Standard Brick Construction
Current Utility Suppliers
Electricity - Eon
Water - Mains - South Staffs Water
Sewage - Mains
Mains electricity with solar panels and air source heating pump
Broadband supplier
Broad Band Speeds
https://checker.ofcom.org.uk/en-gb/broadband-coverage
Flood Defence
We advise all potential buyers to ensure they have read the environmental website regarding flood defence in the area.
https://www.gov.uk/check-long-term-flood-risk
https://www.gov.uk/government/organisations
/environment-agency
http://www.gov.uk/
Schools
https://www.staffordshire.gov.uk/Education/
Schoolsandcolleges/Find-a-school.aspx
https://www.derbyshire.gov.uk/education
/schools/school-places
ormal-area-school-search
/find-your-normal-area-school.aspx
http://www.derbyshire.gov.uk/
Condition Of Sale
These particulars are thought to be materially correct though their accuracy is not guaranteed and they do not form part of a contract. All measurements are estimates. All electrical and gas appliances included in these particulars have not been tested. We would strongly recommend that any intending purchaser should arrange for them to be tested by an independent expert prior to purchasing. No warranty or guarantee is given nor implied against any fixtures and fittings included in these sales particulars.
Viewing
Strictly by appointment through Scargill Mann & Co (ACB/JLW 00/2024) A
Similar properties for sale
10 Newton Park, Newton Solney, Burton-On-Trent, DE15 0SX
Offers Over:
£900,000
Bretby House, Ashby Road East, Bretby, Burton-On-Trent, DE15 0PT
Price:
£650,000

How much is your home worth?
Ready to make your first move? It all starts with your free valuation – get in touch with us today to request a valuation.
Looking for mortgage advice?
Scargill Mann & Co provides an individual and confidential service with regard to mortgages and general financial planning from each of our branches.
