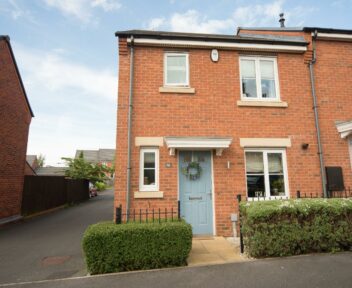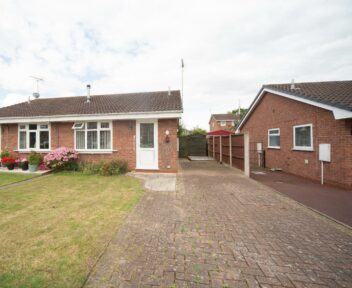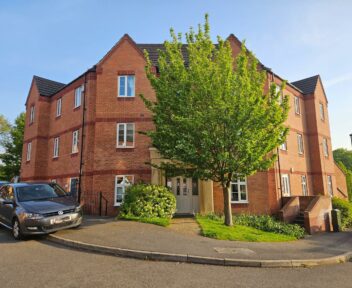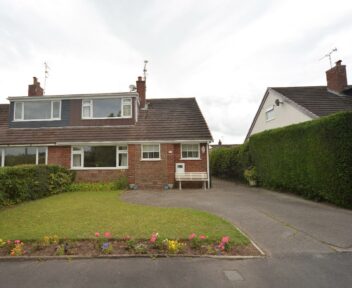Sold Subject to Contract
34 Market Place, Cromford, Derbyshire, DE4 3QE
Price
£245,000

Key features
- Gas fired central heating (controlled remotely via Hive system)
- Entrance hall
- Sitting room
- Well-appointed kitchen & utility
- Well-appointed family bathroom
- Three double bedrooms
- Rear courtyard garden
- Many period features
- A wealth of charm and character throughout
- Ideal family home, holiday home or air bnb
About the property
A deceptively spacious, three storey, three double bedroomed stone built Arkwright period cottage, enjoying prominent position within Cromford with gas fried central heating (combination boiler) can be controlled remotely via the Hive, entrance hall, sitting room, well-appointed kitchen with additional utility room, double bedrooms to the first floor with the second bedroom having plumbing already fitted for the addition of an ensuite, well-appointed family bathroom, two further double bedrooms to the second floor. Low maintenance rear courtyard garden with useful outside store which could be used for the storage of outdoor pursuits equipment. A wealth of charm and character throughout. Many period features.
General Information
The Property
Boasting a wealth of charm and character throughout, this period three-storey, three double bedroomed stone Arkwright cottage enjoys a prominent position within the favoured village of Cromford. The home would make a suitable family home, whilst also offering great potential to be used in various ventures (Subject to necessary permissions). The property has undergone a series of sympathetic renovation works within the last few years including a new roof, new boiler and sympathetically upgraded bathroom and heating system.
To the rear of the property, is enclosed courtyard garden with useful outside store which could potentially be used for the storage of outdoor pursuits equipment for example.
The property is sold with the benefit of a gas-fired central heating system which can be controlled remotely via the Hive control box supplied. Having recently been reroofed (2019/2020). Internally, it briefly comprises of entrance hall, sitting room with feature open fireplace, well-appointed kitchen and utility, double bedroom to the first floor, well-appointed bathroom and two further double bedrooms to the second floor.
Location
The property is well located within easy reach of local amenities within Cromford which include a primary school, newsagents, hair salon, delicatessen, church, public inn, restaurants and coffee shops. Matlock is approximately three miles to the north and Wirksworth approximately two miles to the south, both of these towns offering a wide variety of amenities including shops, schools and leisure facilities. The area is also a favourite for walkers, outdoor pursuits, traditional crafts and antiques.
Carsington Water is approximately six miles with its noted leisure facilities and water sports. The nearby A6 provides swift onward travel to both the north and south. Cromford railway station provides fast access to Derby station. Has local amenities such as a school, church/church hall, various restaurants, book shop and cafes with a view of the mill pond to the rear.
Accommodation
On The Ground Floor
Entrance Hall
With feature quarry tiled flooring, double bi-fold doors lead to:-
Sitting Room
4.01 x 2.62 (13'2" x 8'7")
With a continuation of the quarry tiled flooring, feature fireplace with open fire, central heating radiator. Exposed ceiling beam and feature bay window with pleasant aspect to the front.
Kitchen Dining Area
3.56 x 2.58 (11'8" x 8'6")
With feature flagstone flooring, ample breakfast/dining space, double central heating radiator, window to the rear, fitted base, drawer units with solid wood work surfaces and matching up-stands, Range style oven, useful understairs storage cupboard.
Extended Kitchen Area/utility
2.20 x 1.88 (7'3" x 6'2")
With quarry tiled flooring, range of fitted base and drawer units, solid wood preparation surfaces with inset ceramic 1½ basin sink unit and draining board and period style mixer tap in chrome, integrated dishwasher, integrated washing machine, wall mounted Ideal gas combination boiler servicing the central heating and hot water systems, window to the rear, feature roof light and latched and braced solid door providing access to the rear garden.
First Floor
Landing
With window having a pleasant aspect to the rear of the waterfall and mill pond. Leads to:-
Double Bedroom One
4.25 x 3.98 (13'11" x 13'1")
With period decorative fireplace with open fire, double central heating radiator and secondary glazed window to the front with pleasant outlook all year over the market place, and double central heating radiator.
Well-appointed Bathroom
Sympathetically refitted 2019/2020 with full suite to include; bath with thermostatic mixer shower over, vanity unit with inset ceramic wash basin and close coupled w.c., double radiator, decorative open fireplace, heated towel rail, complementary ceramic wall tiling and window with pleasant aspect to the rear to the waterfall and mill pond, double central heating radiator.
Second Floor
Double Bedroom Two
3.96 x 3.49 (13'0" x 11'5")
With a range of built-in wardrobes, a double central heating radiator, and window with particularly pleasant aspects to the front, secondary glazing is also fitted. Door provides access to useful room with hot and cold plumbing installed suitable for the addition of ensuite facilities
Double Bedroom Three
3.42 x 2.30 (11'3" x 7'7")
With wood grain effect laminate flooring, central heating radiator, built-in cupboard and useful recessed shelving. Single glazed window with views of the waterfall and mill pond to the rear.
Outside & Gardens
To the front of the property is a small palisaded garden with walled rockery and additional storage space for outdoor pursuits equipment for example. Directly to the rear of the property, is a courtyard garden with useful outhouse with power and lighting.
Parking can be made to the front of the property.
Local Area
With it's rising popularity and pleasant local community Cromford is favoured by both tourists and locals alike.
Tenure
FREEHOLD - Our client advises us that the property is freehold. Should you proceed with the purchase of this property this must be verified by your solicitor.
Construction
Standard Brick Construction
Current Utility Suppliers
Gas - Ovo
Electric - Ovo
Water - Mains - Severn Trent
Sewage - Mains
Broadband supplier - BT
Flood Defence
We advise all potential buyers to ensure they have read the environmental website with regards to flood defence in the area.
https://www.gov.uk/check-long-term-flood-risk
https://www.gov.uk/government/organisations/environment-agency
http://www.gov.uk/
Broad Band Speeds
https://checker.ofcom.org.uk/en-gb/broadband-coverage
Condition Of Sale
These particulars are thought to be materially correct though their accuracy is not guaranteed and they do not form part of a contract. All measurements are estimates. All electrical and gas appliances included in these particulars have not been tested. We would strongly recommend that any intending purchaser should arrange for them to be tested by an independent expert prior to purchasing. No warranty or guarantee is given nor implied against any fixtures and fittings included in these sales particulars.
Council Tax Band
Derbyshire Dales - Band B
Schools
https://www.staffordshire.gov.uk/Education/Schoolsandcolleges/Find-a-school.aspx
https://www.derbyshire.gov.uk/education/schools/school-places
ormal-area-school-search/find-your-normal-area-school.aspx
http://www.derbyshire.gov.uk/
Viewing
Strictly by appointment through Scargill Mann & Co (ACB/JLW 07/2024) DRAFT
Agents Note
https://historicengland.org.uk/listing/the-list/
world heritage, conservation area & listed
Similar properties for sale

How much is your home worth?
Ready to make your first move? It all starts with your free valuation – get in touch with us today to request a valuation.
Looking for mortgage advice?
Scargill Mann & Co provides an individual and confidential service with regard to mortgages and general financial planning from each of our branches.

















