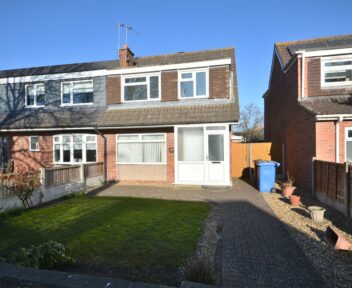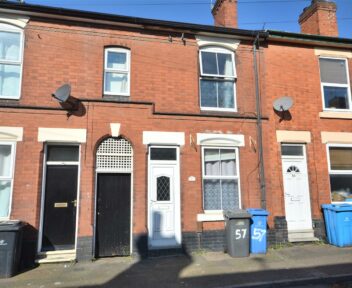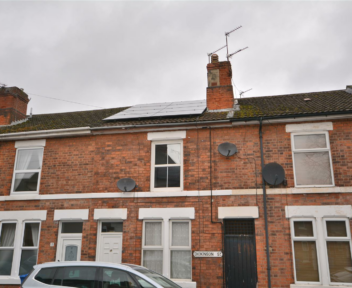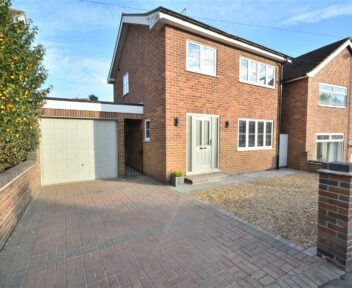Rental Agreed
The School House, Main Road, Brailsford, Ashbourne, DE6 3DA
Per Calendar Month
£895
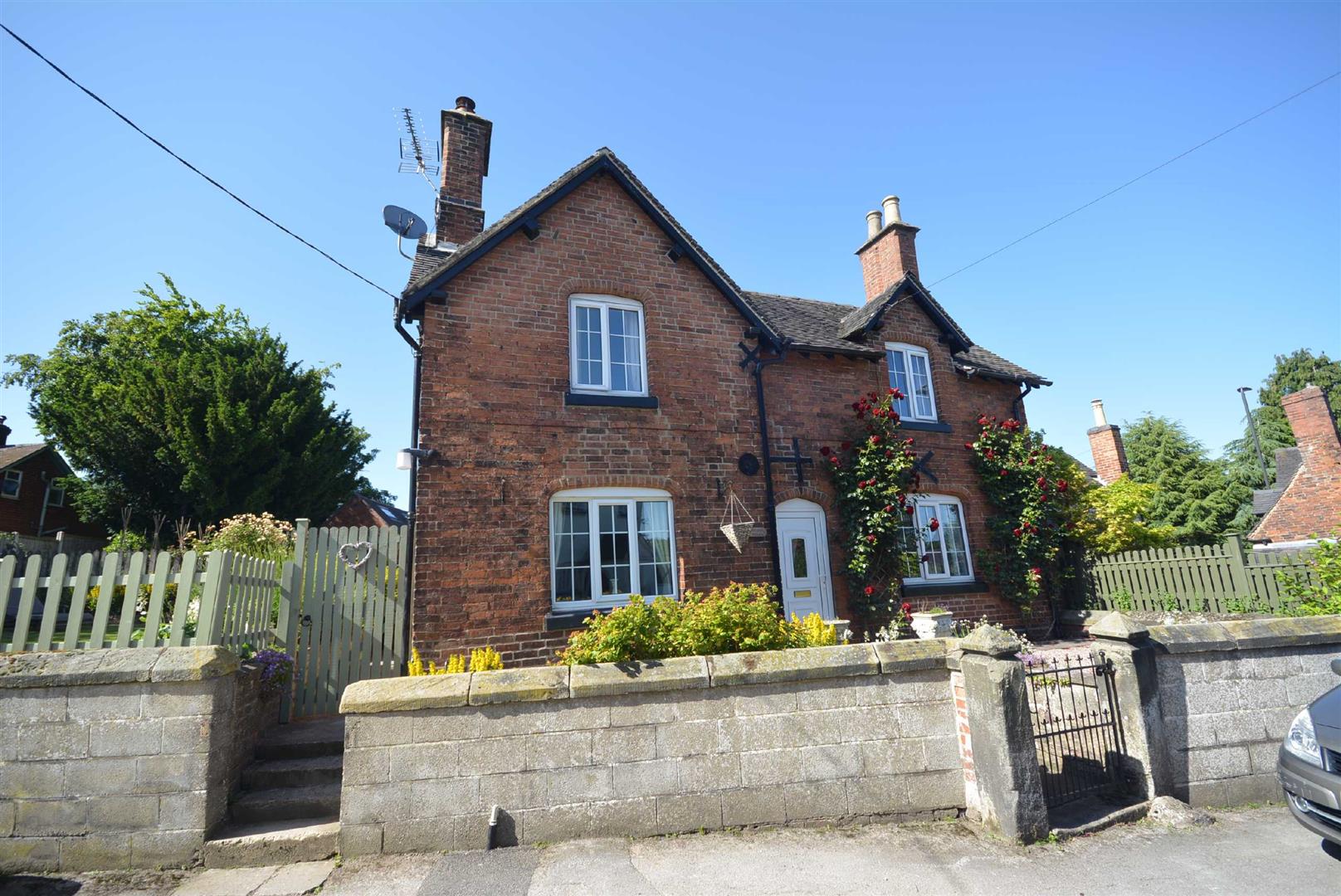
Key features
- Gas fired central heating
- Entrance hall
- Sitting room
- Dining room
- Dining kitchen
- Two double bedrooms
- Family bathroom with full suite and electric shower
- Delightful front and rear gardens
- Well worthy of internal inspection
- UPVC double glazing
About the property
A most charming double fronted detached characterful cottage enjoying sought after village location. UPVC double glazing, gas fired central heating, entrance hall, sitting room, dining room, dining kitchen, two double bedrooms, family bathroom with full suite and electric shower. Delightful front and rear gardens. Allocated parking for two vehicles. Well worthy of internal inspection. EPC Rating E. No smokers. Available from 30th August 2024.
General Information
Situated in the sought after village of Brailsford, this delightful double fronted detached cottage boasts central heating and upvc double glazing with the accommodation briefly comprising; entrance hall, sitting room with open fire, dining room / second sitting room and spacious dining kitchen. To the first floor are two double bedrooms and a family bathroom with full suite and electric shower.
To the side of the property is a delightful lawned garden. The property is positioned opposite the former Brailsford C of E primary school which is being converted to residential use. The house sits back from the court yard behind a low maintenance walled fore garden.
Location
The village of Brailsford has the benefit of a general store / post office, excellent primary school,, garage and village inn. Brailsford lies between the city of Derby (7 miles) and the market town of Ashbourne (6 miles) known as the gateway to Dovedale and the famous Peak District National Park which comprises Britain's oldest National Park and provides some stunning and beautiful scenery.
Local private education includes Foremark and Smallwood Manor Prep-school together with Repton School, Derby High School for Girls, the Boys Grammar School, Denstone College, Abbotsholme and Trent College. Secondary education is provided at the noted Queen Elizabeths Grammar School at Ashbourne.
.
Leisure facilities within the area include Carsington Water with its fishing and sailing facilities, golf courses at Brailsford (including a driving range) and Ashbourne.
Accommodation
..
Upvc double glazed and panelled door leads to
Entrance Hall
With doorway leading to
Sitting Room
4.06 x 3.73 (13'4" x 12'3")
With feature fireplace having dressed stone surround, tiled hearth and open fire. Central heating radiator, UPVC double glazed window to the front and TV aerial point.
Dining Room / Second Sitting Room
3.70 x 3.40 (12'2" x 11'2")
With feature fireplace incorporating an open fire, quarry tiled hearth with brick surround. Central heating radiator, UPVC double glazed window to the front.
Dining Kitchen
4.85 x 2.84 (15'11" x 9'4")
With a range of fitted base, wall and drawer units having matching beech effect cupboard fronts. Roll edge laminated preparation surfaces, inset stainless steel sink unit and draining board, complementary ceramic wall tiling, plumbing suitable for an automatic washing machine. Breakfast bar, central heating radiator, beamed ceiling and upvc double glazed windows to both rear and side elevations. Glazed and panelled door provides access to the garden. Useful under stairs storage cupboard with fitted shelving.
To The First Floor
Bedroom One
4.96 x 2.86 (16'3" x 9'5")
With built in wardrobes, central heating radiator and upvc double glazed window to the front.
Bedroom Two
4.00 x 3.68 (13'1" x 12'1")
With built in cupboard housing the hot water cylinder. Central heating radiator and upvc double glazed window to the front elevation.
Family Bathroom
With full suite including low level WC, pedestal wash hand basin and panelled bath with electric shower over. Complementary ceramic wall tiling, useful over stairs storage cupboard. Central heating radiator and obscure upvc double glazed window to the side.
Outside
To the side of the property is a lawned garden enjoying a sunny aspect. The property is set back from the road providing low maintenance walled fore garden.
Directional Notes
The approach from Ashbourne via the A52 travelling towards Derby, upon Entering the village of Brailsford, continue past the newsagents on the right hand side before turning right into the school courtyard where the Old School House is located on the right hand side, as identified by our To Let board.
Property Reservation Fee
One week holding deposit to be taken at the point of application, this will then be put towards your deposit on the day you move in. NO APPLICATION FEES!
Specific Requirements
The property is to be let unfurnished. Strictly employed only. No smokers. Available from 30th August 2024.
Deposit
5 Weeks Rent.
Viewings
By prior appointment through Scargill Mann and Co 01332 206620.
Similar properties to rent

How much is your home worth?
Ready to make your first move? It all starts with your free valuation – get in touch with us today to request a valuation.
Looking for mortgage advice?
Scargill Mann & Co provides an individual and confidential service with regard to mortgages and general financial planning from each of our branches.











