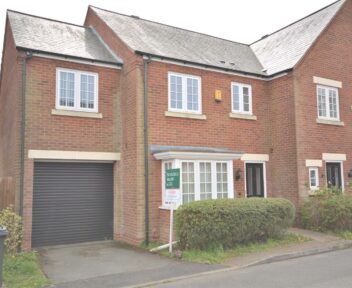To Let
Yew Tree Cottage, Gallowstree Lane, Upper Mayfield, Ashbourne, DE6 2HQ
PCM
£900

Key features
- Character Property
- Quite village location
- EPC D
- Let & Managed By Scargill Mann & Co
About the property
A light and spacious two double bedroom characterful cottage. Sought after village location. Gas fired central heating, wealth of charm and character throughout. Entrance hall. Sitting room. Dining kitchen. Two double bedrooms to first floor with wardrobes, modern bathroom, off street car standing, tiered garden. Viewing highly recommended. Employed only, No smokers. Available now. EPC Rating D.
General Information
Offering up to date living accommodation this two double bedroomed characterful cottage is located in the sought after village of Upper Mayfield and boasts gas centrally heated living accommodation which comprises in brief; entrance hall, sitting room with feature fireplace, dining kitchen, principal bedroom to the first floor with built in wardrobes, further double bedroom having wardrobes. Modern family bathroom with shower bath. Driveway providing off street car standing to the side. Low maintenance fore garden and steps lead to a pleasant elevated seating area. Viewing is highly recommended. AVAILBLE NOW
Location
Mayfield is a small village on the Staffordshire side of the River Dove, close to Ashbourne. It has a rich and vibrant heritage originally established as a Saxon village dating back over 1,000 years and is listed in the Domesday Book. Once the home of Thomas Moore, the village has strong links with the cotton industry that was based along the River Dove one mill is still active. The village is famous for its Well Dressing Ceremony an ancient craft thought to have originated in pagan times as a ritual performed to give thanks for the supply of fresh water. A ceremony that is unique to Derbyshire and its fringes. Mayfield has three such wells that are dressed every year between April and September. The village is also famed for being terrorised by Bonnie Prince Charlie and his men in 1745 on his retreat from Derby.
Accommodation
On The Ground Floor
Entrance Hall
With central heating radiator, beamed ceiling and feature decorative fireplace. Doorway leads to
Sitting Room
5.24m x 4.24m (17'2" x 13'10")
With feature decorative fireplace, exposed brick chimney breast, beamed ceiling, two central heating radiators and single glazed double French doors lead to the paved fore garden.
Dining Kitchen
4.09m x 3.05m (13'5" x 10'0")
With a range of fitted base, wall and drawer units having matching cupboard fronts. Marble effect laminated preparation surfaces with inset one and a half basin sink with mixer tap. Plumbing suitable for an automatic washing machine, five ring range oven, beamed ceiling, complementary ceramic wall tiling and windows to both front and side elevations. Braced and panelled door provides access to the side.
To The First Floor
Bedroom One
4.37m x 3.53m (14'4" x 11'6")
With built in wardrobes, central heating radiator and single glazed window to the front.
Bedroom Two
4.12m x 3.15m (13'6" x 10'4")
With built in wardrobes, fitted dressing table with drawer storage units, double central heating radiator and windows to both front and side elevations. Built in storage cupboard housing the gas combination boiler which services the central heating and hot water systems.
Family Bathroom
With full modern suite in white comprising low flush WC, pedestal wash hand basin with modern mixer tap and shower bath with electric shower over. Complementary ceramic wall tiling, wood grain effect flooring, centrally heated ladder style towel rail and extractor fan.
Outside & Gardens
The property is set back from the road behind a low maintenance paved fore garden with railings and gate. To the side is a driveway providing ample off street car standing with steps leading to an elevated seating area. There is also a lean to shed at the rear of the property.
Directional Note
From Ashbourne proceed along the Mayfield Road turning left where signposted for Mayfield, proceed up the hill past the village store but take the right hand turning into Gallowtrees Lane and Yew Tree Cottage is located about half way up on the right hand side as identified by our To Let board.
Specific Requirements
Strictly employed only. No smokers. Available Now
Property Reservation Fee
Deposit
5 Weeks Rent
Additional Information
Viewing
By prior appointment through Scargill Mann and Co 01332 206620.
Similar properties to rent
Berrydown, 16, Ednaston Court, Yeldersley Lane, Ednaston, DE6 3BA
Per Calendar Month:
£950
11 New Chestnut Place, Off Stenson Road, Littleover, Derby, DE23 1JT
Per Calendar Month:
£1,195

How much is your home worth?
Ready to make your first move? It all starts with your free valuation – get in touch with us today to request a valuation.
Looking for mortgage advice?
Scargill Mann & Co provides an individual and confidential service with regard to mortgages and general financial planning from each of our branches.





















