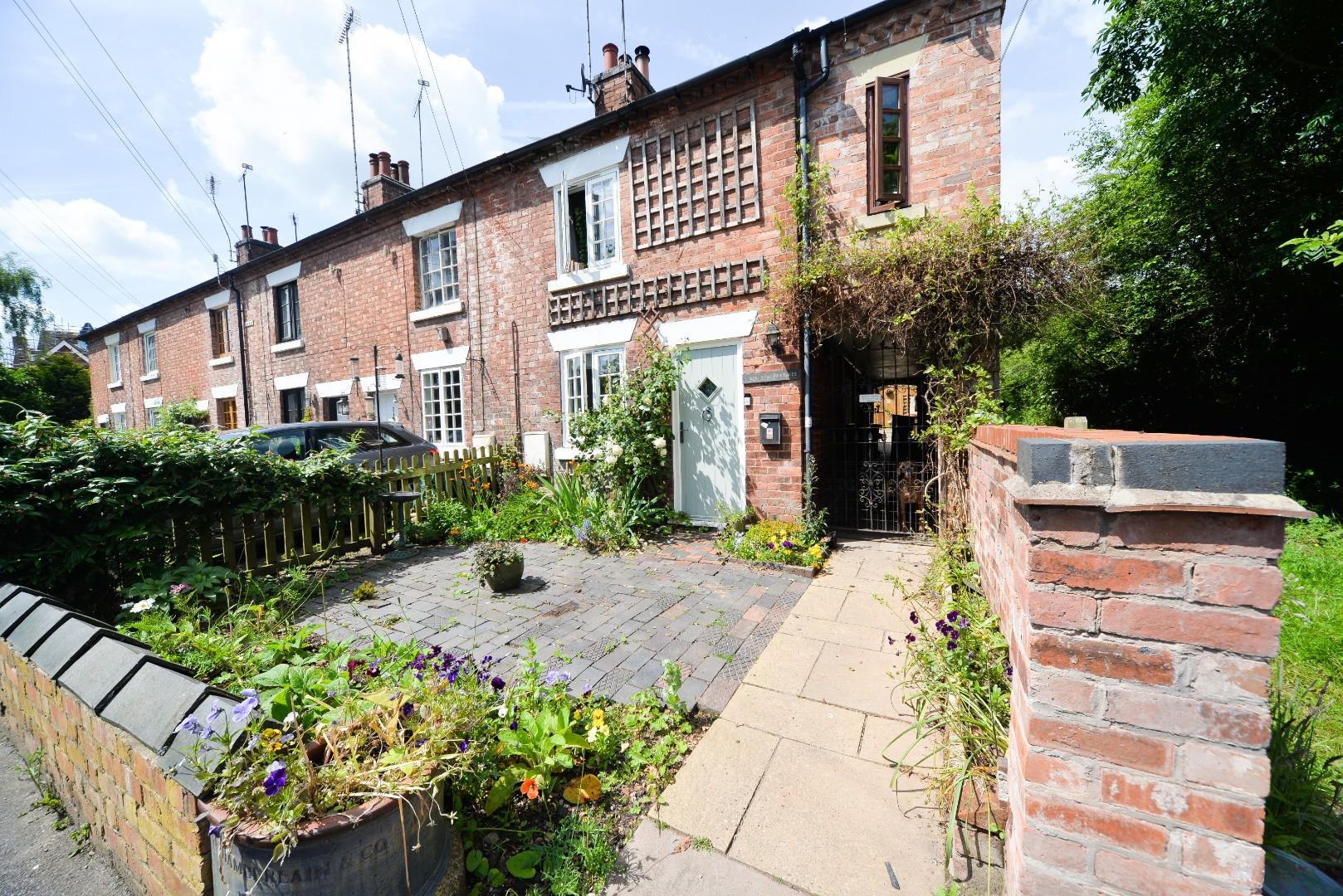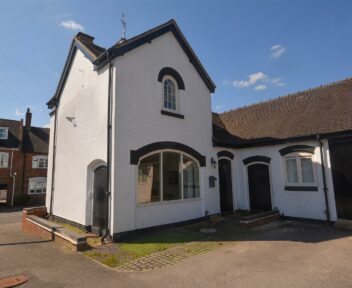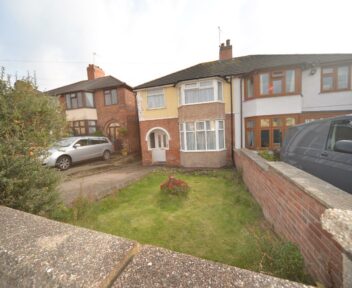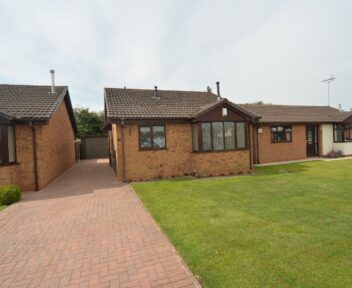For Sale
1 New Row, Main Street, Tatenhill, Burton Upon Trent, Staffordshire, DE13 9SG
Offers In The Region Of
£308,500

Key features
- Generous garden plot
- Farmland to rear
- Lounge with separate dining room
- Kitchen
- Ground floor bathroom
- Three bedrooms one with ensuite
- Damp work to the side of the property
- New windows to lounge, bedroom 2, kitchen. dining room, kitchen, and bathroom
- New log burner and heating system upgraded
- John Taylor catchment
About the property
JOHN TAYLOR CATCHMENT - An extended end terrace character cottage enjoying a generous garden plot with three bedrooms and off road parking* in this idyllic village location.
An extended end terrace character cottage enjoying a generous garden plot with three bedrooms and off road parking* in this idyllic village location.
General Information
The Property
An extended-end terrace character cottage is set in this idyllic village close to open countryside, with a lovely garden plot that backs onto farmland. The property, built circa 1870, has been extended and under the current owner has had a heating system upgrade including a new log burner, new doors and window to the front, kitchen, and bathroom and damp work to the side of the property. Currently, this charming cottage offers offers a lounge with a log burner which runs the central heating, a dining room, a fitted kitchen, a bathroom with a period pine vanity unit and a lobby. On the first floor is a double bedroom with a balcony, a guest bedroom with an en-suite shower room and a third single bedroom.
Outside to the front of the property is a courtyard with cottage-style planting (which could be altered to allow off-road parking subject to the relevant permissions). Vehicular access to the rear is gained via a large gate at the side of the property.
Location
Tatenhill is an idyllic village location set in lovely Staffordshire countryside. The village has a popular public inn serving food and a lovely church. There is a choice of popular primary schools in adjoining villages with secondary education at John Taylor High School in Barton under Needwood or at the John Taylor Free School which is nearby. There are also ample nursery options locally. The village offers good access to the A38 for further onwards travel.
Accommodation
Side Entrance Door
Provides access to:
Hallway
Having stairs off to first floor, useful storage cupboard, door to dining area and further door to:
Bathroom
2.0m x 2.5m (6'6" x 8'2")
Fitted with a panelled bath with electric shower over and glazed side screen, w.c and an attractive pine unit with wash hand basin inset and cupboards beneath and above. Tiled surrounds, window to side aspect and radiator.
Dining Area
2.6m x 2.71m (8'6" x 8'10")
With window to side aspect, exposed timbers to ceiling, radiator, ceiling light points and under-stairs utility storage area.
Lounge
3.23m min x 3.35m (10'7" min x 10'11")
With entrance door to front, window to front aspect, exposed beams to ceiling, attractive timber brick framed chimney with log burner inset. A range of built-in cupboards and shelving to either side of the fireplace and ceiling light points.
Kitchen
2.71m x 2.36m (8'10" x 7'8")
Fitted with a range of base cupboards and drawer units with matching wall mounted cabinets over. Work preparation surfaces with tiled surrounds are inset with a one and a quarter enamel sink with mixer tap over and a Zanussi four ring hob. Integrated Electrolux double oven. There is space for a fridge and plumbing and spaces for dishwasher and washing machine. Window to side aspect, loft access point and ceiling light point.
First Floor Accommodation
Landing
With window to side aspect, space for storage cupboards and doors leading off.
Bedroom One
3.49m x 4.38m (11'5" x 14'4")
The focal point of the room is a raised french door opening out onto a balcony having wrought iron railings, space for small table and chairs and offering delightful views over the garden and countryside beyond. The room itself has a window to side aspect, ceiling light point and radiators.
Guest Bedroom
3.65m into chimney breast x 3.36m (11'11" into chimney breast x 11'0")
Having window to front aspect, ceiling light point, radiator and door to:
En-suite
1.31m x 2.58m to shower front (4'3" x 8'5" to shower front)
Fitted with a w.c., pine cabinet with wash hand basin inset and drawers below, large fully tiled shower enclosure with Triton electric shower. Recess ceiling down-lights and window to front aspect.
Bedroom Three
2.73m x 2.60m (8'11" x 8'6")
With window to rear aspect, radiator, ceiling light point and a cupboard housing the domestic hot water and central heating tank. Loft access point.
Outside And Gardens
The property is set back from the road behind a paved courtyard fore garden with cottage style planting. A wrought iron gate provides access to a covered pathway which in turn leads to the side entrance door and rear garden beyond.
Access through the gate from Jack's Lane (Common Lane) at the side leads to the large lower patio with generous space for off road parking/entertaining. The substantial workshop is of Marley construction with 32-amp power supply.
Beyond this is a good size rear garden which is a lovely feature of the property with views over Staffordshire countryside to the rear. There is a large chicken coupe, lawn, patio and pond with waterfall.
Agents Notes
*Please contact the selling agent for verification of this point.
Vehicular access to the rear is via Jack's Lane (Common Lane).
Please be advised that there is a pedestrian right of access across the back of the property to neighbouring properties.
Council Tax Band
East Staffordshire Borough Council- Band C
Construction
Standard Brick Construction
Tenure
FREEHOLD - Our client advises us that the property is freehold. Should you proceed with the purchase of this property this must be verified by your solicitor.
Broad Band Speeds
https://checker.ofcom.org.uk/en-gb/broadband-coverage
Current Utility Suppliers
Gas
Electric - Scottish Power
Oil
Water - Mains
Sewage - Mains
Broadband supplier - Utility Warehouse
Flood Defence
We advise all potential buyers to ensure they have read the environmental website with regards to flood defence in the area.
https://www.gov.uk/check-long-term-flood-risk
https://www.gov.uk/government/organisations/environment-agency
http://www.gov.uk/
Schools
https://www.staffordshire.gov.uk/Education/Schoolsandcolleges/Find-a-school.aspx
https://www.derbyshire.gov.uk/education/schools/school-places
ormal-area-school-search/find-your-normal-area-school.aspx
http://www.derbyshire.gov.uk/
Condition Of Sale
These particulars are thought to be materially correct though their accuracy is not guaranteed and they do not form part of a contract. All measurements are estimates. All electrical and gas appliances included in these particulars have not been tested. We would strongly recommend that any intending purchaser should arrange for them to be tested by an independent expert prior to purchasing. No warranty or guarantee is given nor implied against any fixtures and fittings included in these sales particulars.
Viewing
Strictly by appointment through Scargill Mann & Co (ACB/JLW 06/2024) A
Similar properties for sale
1 Bagot Barns, Bagot Street, Rugeley, Abbots Bromley, WS15 3DB
Offers Over:
£250,000

How much is your home worth?
Ready to make your first move? It all starts with your free valuation – get in touch with us today to request a valuation.
Looking for mortgage advice?
Scargill Mann & Co provides an individual and confidential service with regard to mortgages and general financial planning from each of our branches.





























