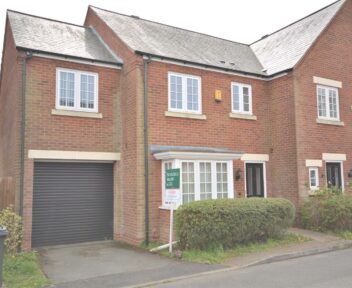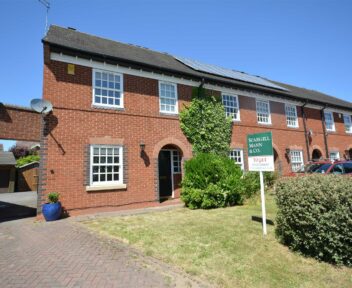To Let
12 Millbank Close, Ilkeston, Ilkeston, DE7 9HY
Per Calendar Month
£1,600

Key features
- Beautifully decorated
- Large south facing garden
- En-suite
- Quite cul-de-sac location
- Let & Managed by Scargill Mann & Co
About the property
Available TO LET a beautifully presented, Four bedroom family home with feature bathroom and a large garden. Available from 28th August .
General Information
Available TO LET a beautifully presented, Four bedroom family home with feature bathroom and a large garden. Available from 28th August .
The property in brief; comprises of a spacious lounge, large kitchen dinner, three double bedrooms, the main bedroom with the benefit of an en suite. One single room with built in wardrobes. Fantastic designed family bathroom with feature bathtub and walk in shower cubicle. Large south facing garden with children’s play area.
Location
The property occupies a position in close to Ilkeston town centre, which has a comprehensive range of popular shops, cafés, gymnasiums and also within easy access of local schools and hospital.
On The Ground Floor
Hallway
3.85m x 2.43m (12'7" x 7'11")
Wc
Low level w.c., vanity sink with mixer tap.
Kitchen/diner
5.91m x 3.96m (19'4" x 12'11")
Tiled flooring, gas central heating. With stainless steel sink unit with mixer taps over, full range of base cupboards with work surfaces over, tiled surrounds, inset gas hob with extractor fan above, built-in electric oven, complimentary wall mounted cupboards, washing machine, fridge & freezer.
Lounge
5.95m x 3.62m (19'6" x 11'10")
Large lounge area with wooden flooring, gas central heating, well presented.
Bedroom One
3.74m x 3.11m (12'3" x 10'2")
Large double, central heating radiator. Laminate flooring. En suite with shower cubicle, basin and low level toilet through sliding door.
Bathroom
2.94m x 1.75m (9'7" x 5'8")
Beautiful modern bathroom, walk in shower cubicle and raised stand alone bathtub.
Bedroom Two
3.74m x 3.26m (12'3" x 10'8")
Well-presented Double with laminate flooring, central heating radiator.
Bedroom Three
3.69m x 2.20m (12'1" x 7'2")
Well-presented Double with laminate flooring, central heating radiator.
Bedroom Four
3.36m x 2.13m (11'0" x 6'11")
Single bedroom with built in wardrobes, could also be used as an office.
Outside & Gardens
Driveway with space for two cars. Large south facing garden with children’s play area and two sheds for storage.
Directional Note
When approaching from Ilkeston, take Heanor Road , after Granby Junior school take Summerfields Way, follow this until Lynmouth Drive and then turn left onto Millbank Close.
Specific Requirements
The property is let unfurnished. No Smokers. Pets Considered. Available from 28th August 2024.
Property Reservation Fee
One week holding deposit to be taken at the point of application, this will then be put towards your deposit on the day you move in. NO APPLICATION FEES!
Deposit
5 Weeks Rent.
Additional Information
Property construction: Brick & Tile
Parking: Driveway
Electricity supply: MAINS –
Gas Supply: Mains
Water supply: MAINS - Severn Trent
Sewerage: MAINS
Heating: Electric storage heaters
Broadband type: BT Openreach, please check Ofcom website.
Viewing
By prior appointment through Scargill Mann & Co 01332 206620.
Similar properties to rent
Strath House, 8b, Ecclesbourne Avenue, Duffield, Belper, DE56 4GE
Per Calendar Month:
£1,500

How much is your home worth?
Ready to make your first move? It all starts with your free valuation – get in touch with us today to request a valuation.
Looking for mortgage advice?
Scargill Mann & Co provides an individual and confidential service with regard to mortgages and general financial planning from each of our branches.

































